Downloadable Images
Click to view larger and access downloads. Use arrow keys after enlarging to scroll through larger previews.
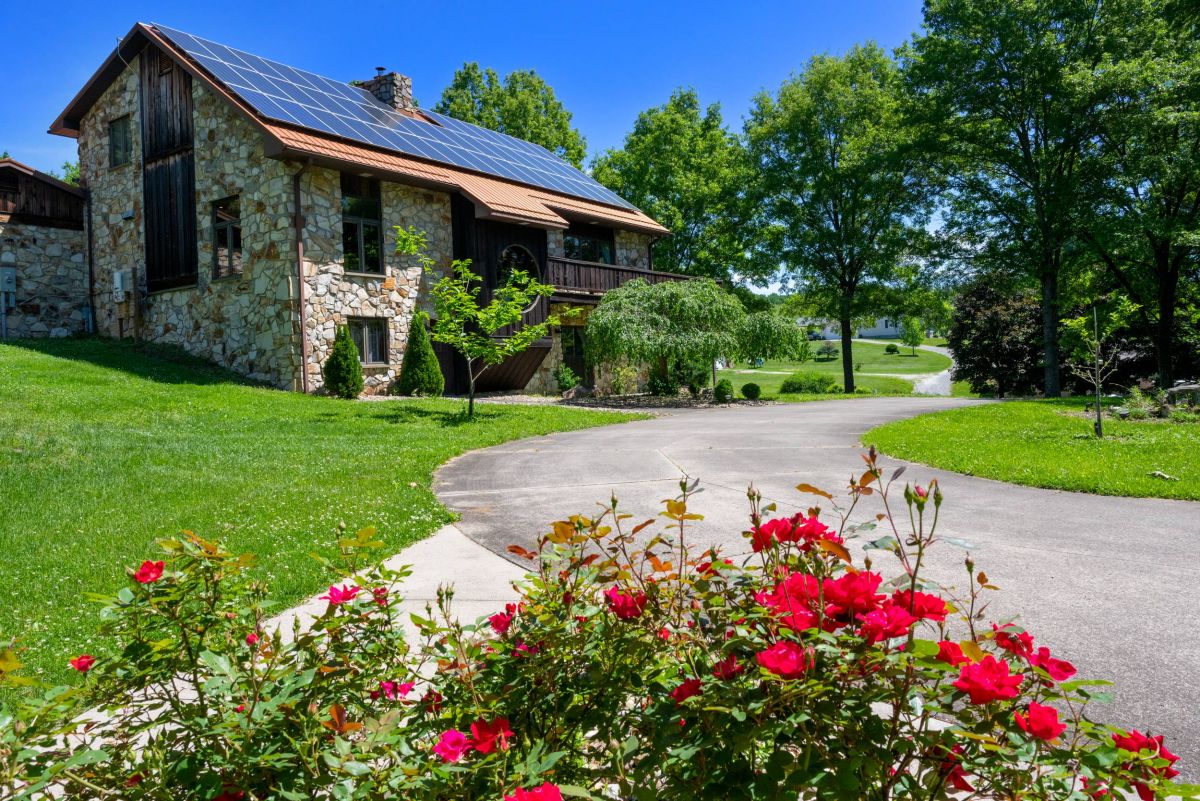
Exterior Front Entrance Facing Northeast -
File Size: 2500px x 1667px

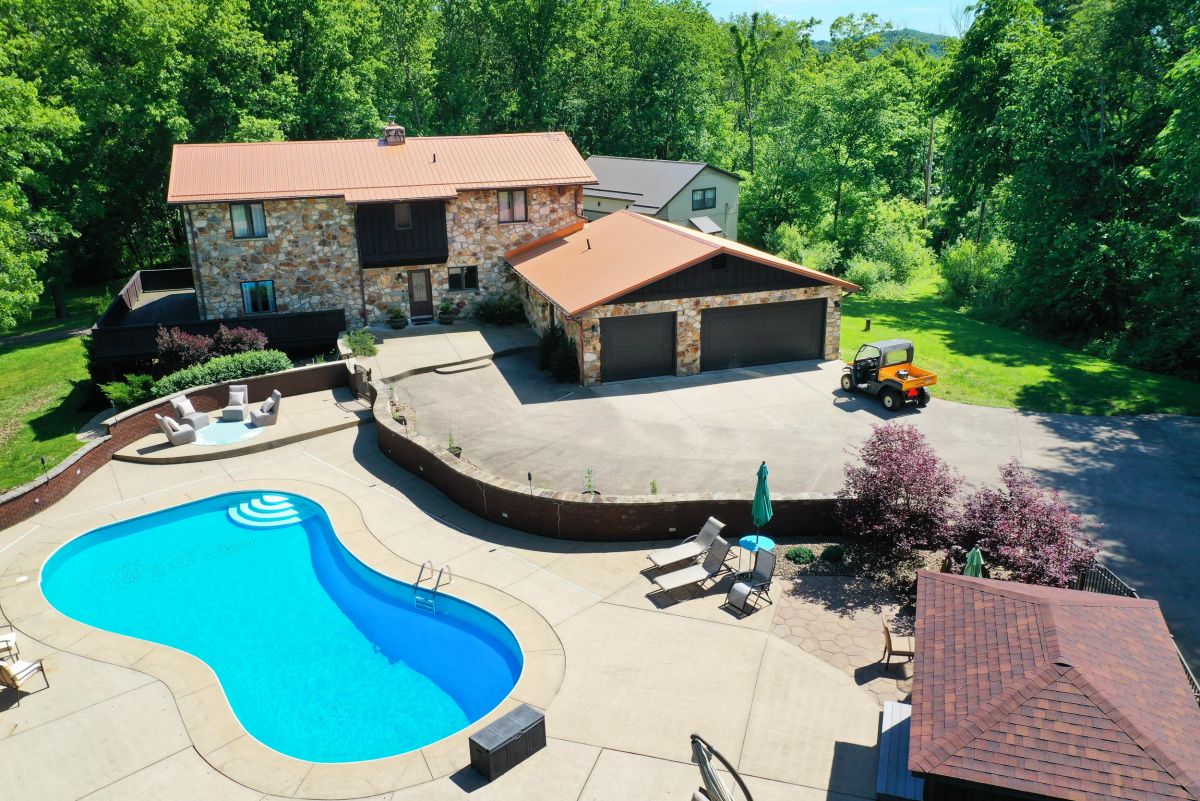
Exterior Rear Overview Facing South -
File Size: 2500px x 1667px

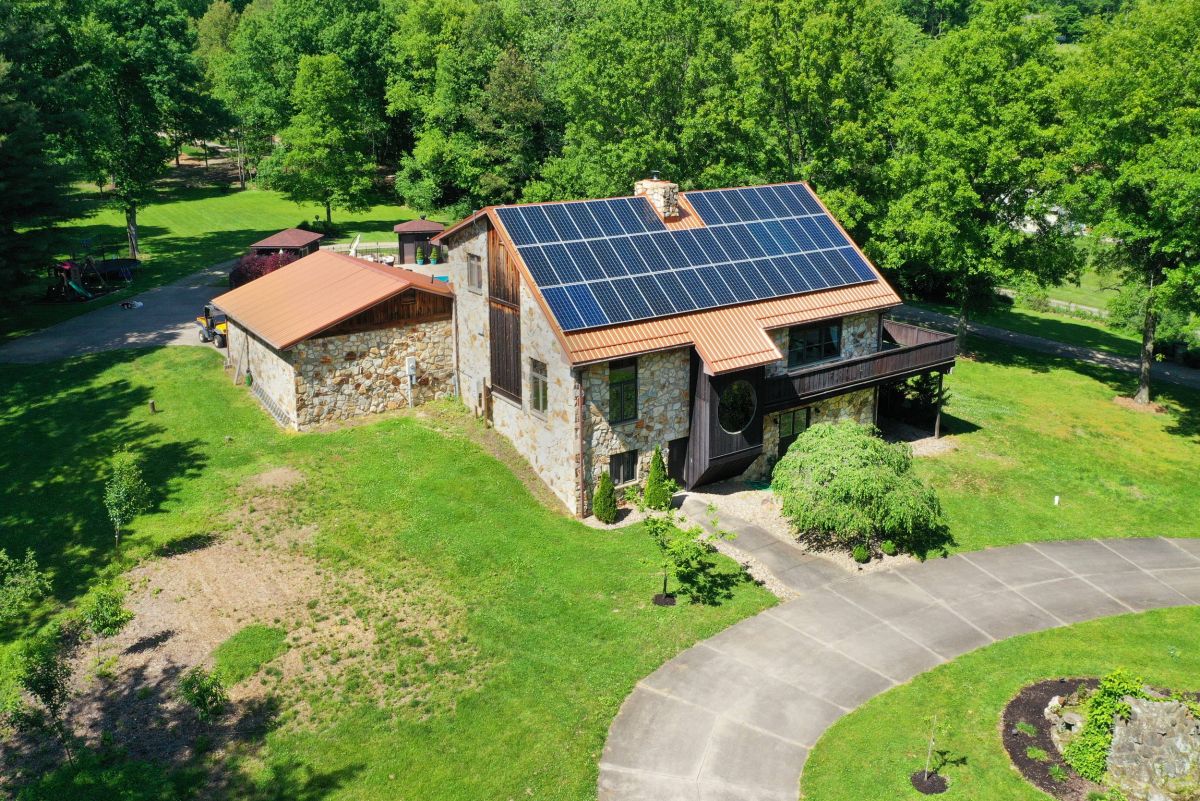
Exterior Front Entrance - Facing Northeast -
File Size: 2500px x 1667px

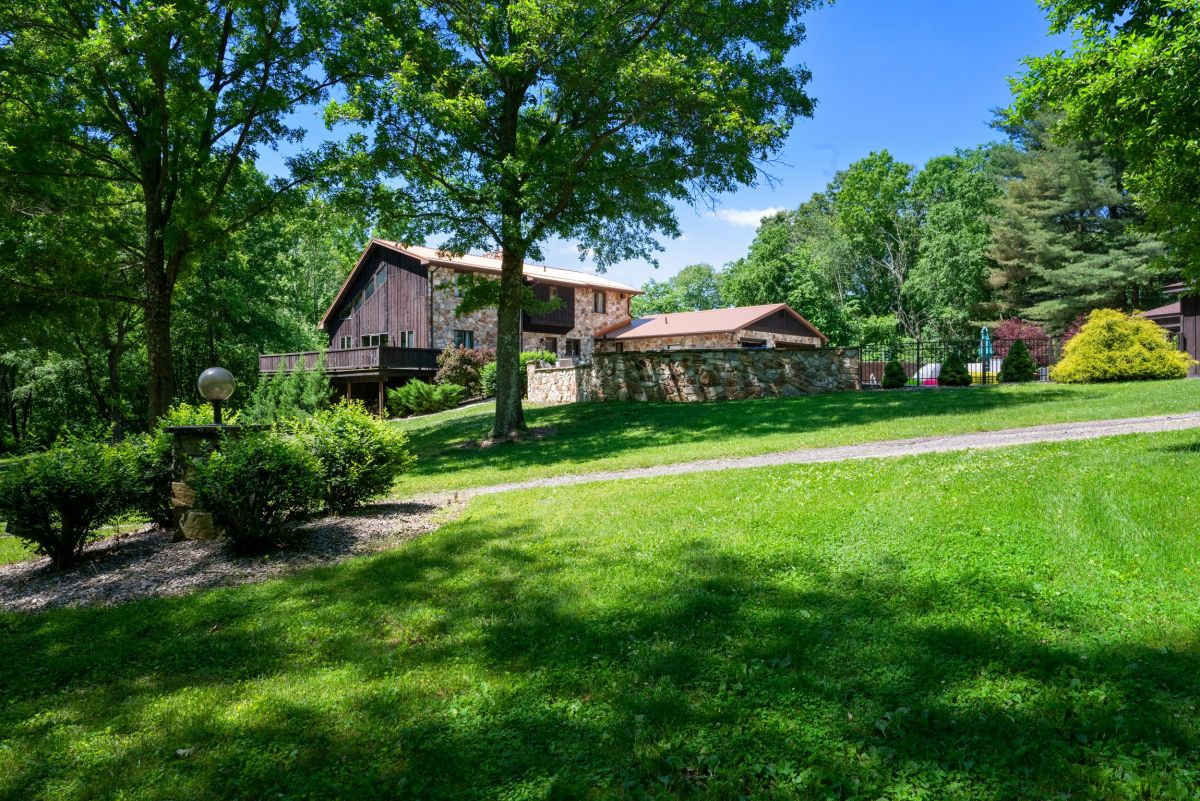
Exterior Facing Southwest -
File Size: 2500px x 1667px

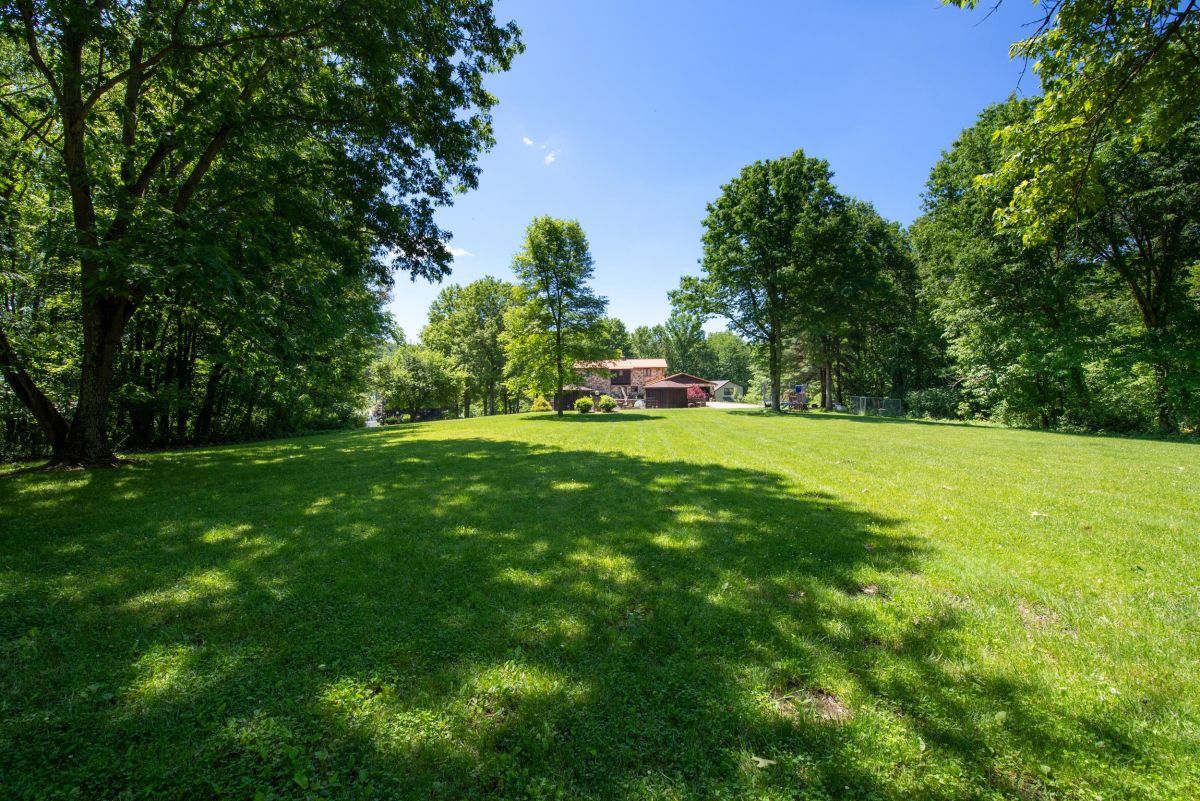
Exterior Facing South, Yard -
File Size: 2500px x 1667px

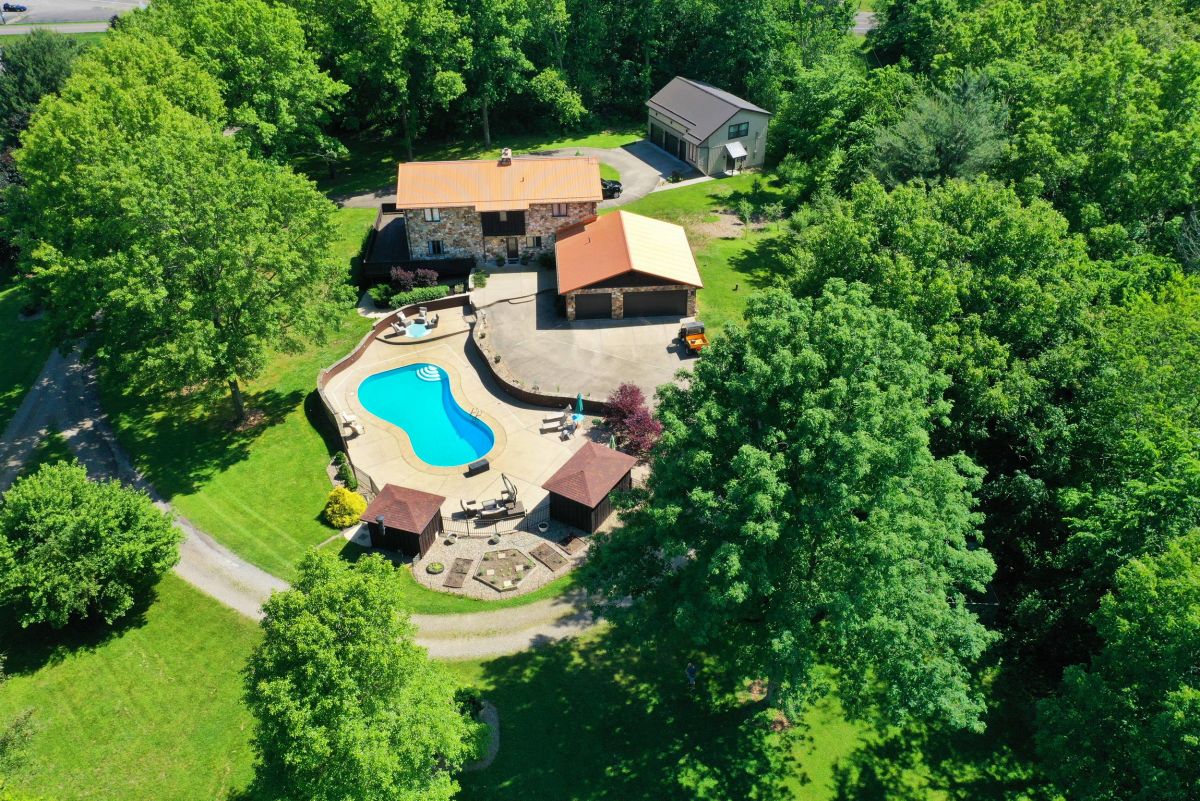
Exterior Overview, Facing South -
File Size: 2500px x 1667px

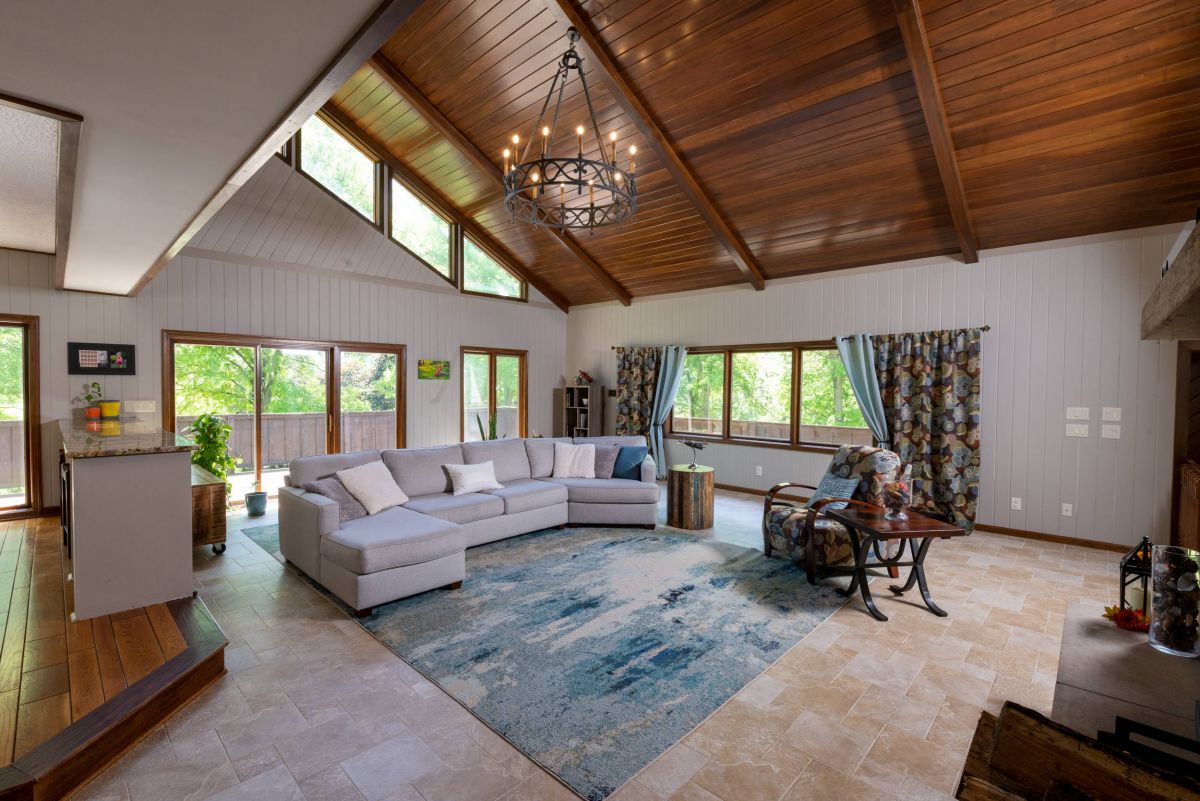
Main Level Great Room -
File Size: 2500px x 1667px

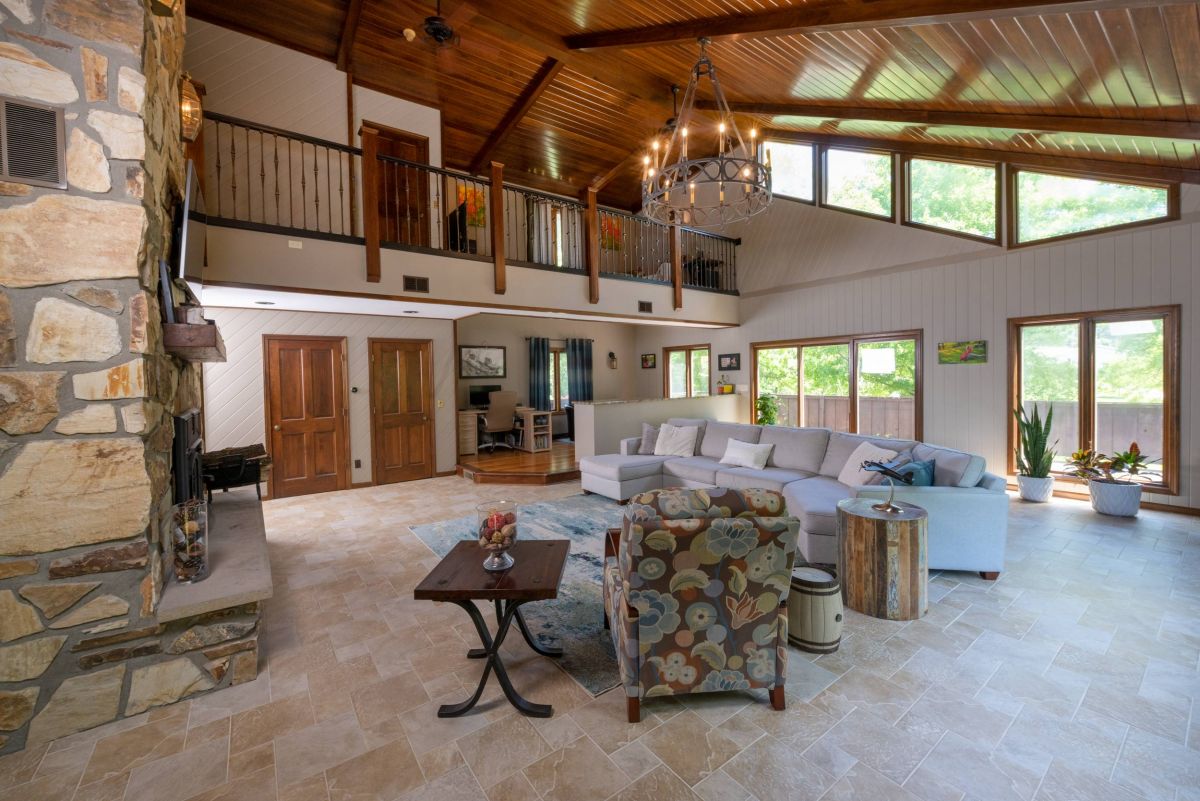
Main Level Great Room showing Loft -
File Size: 2500px x 1667px

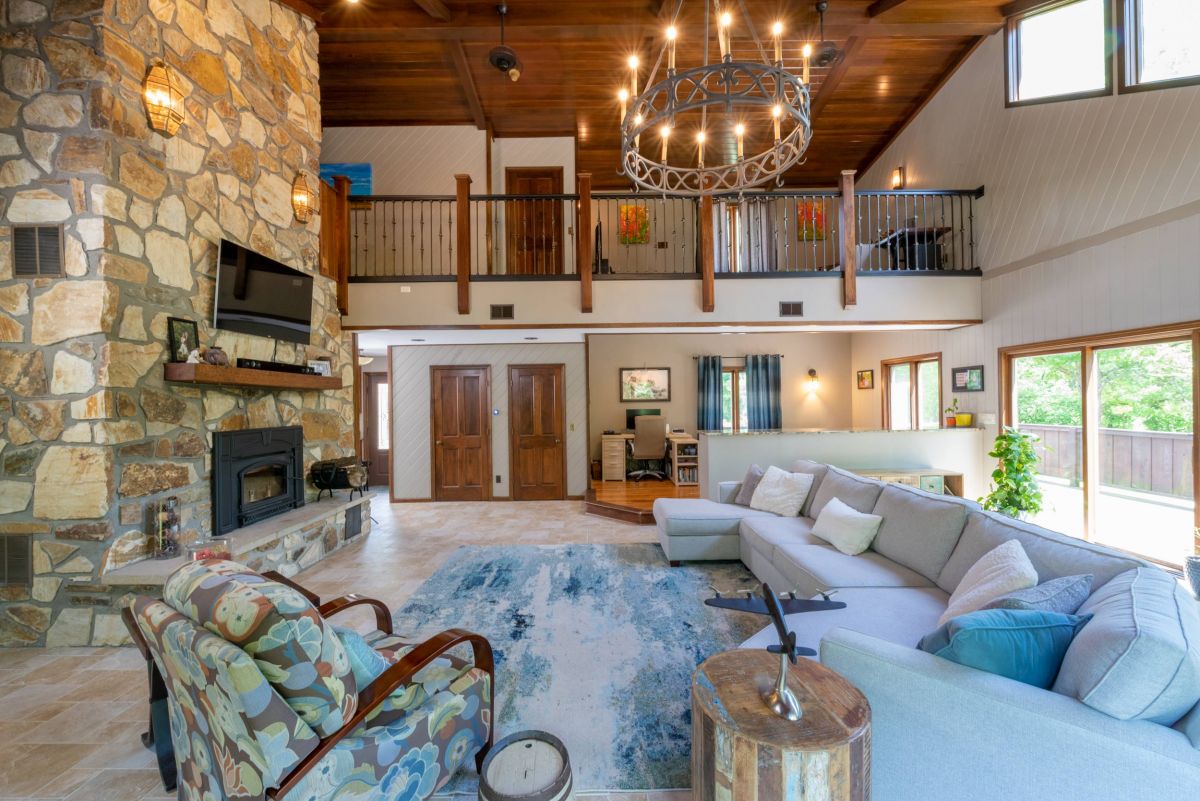
Main Level Great Room showing Loft -
File Size: 2500px x 1667px

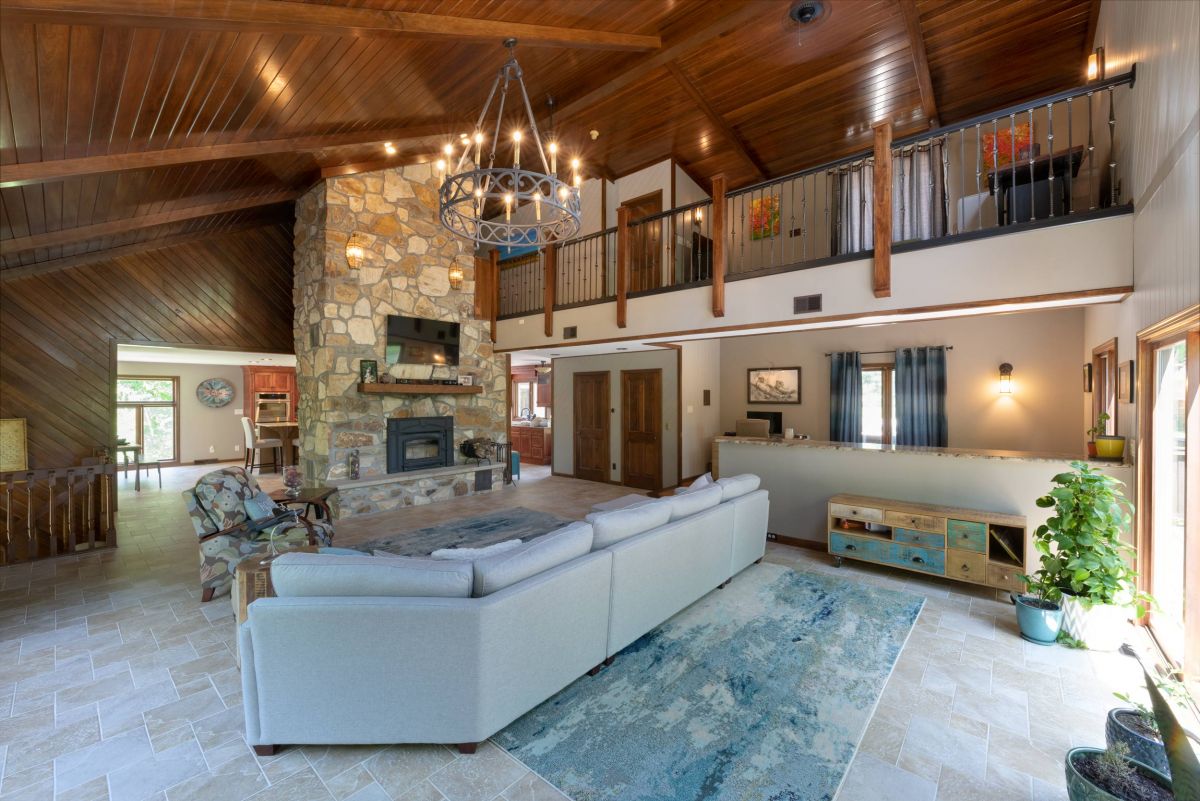
Main Level Great Room showing Loft and Fireplace -
File Size: 2500px x 1667px

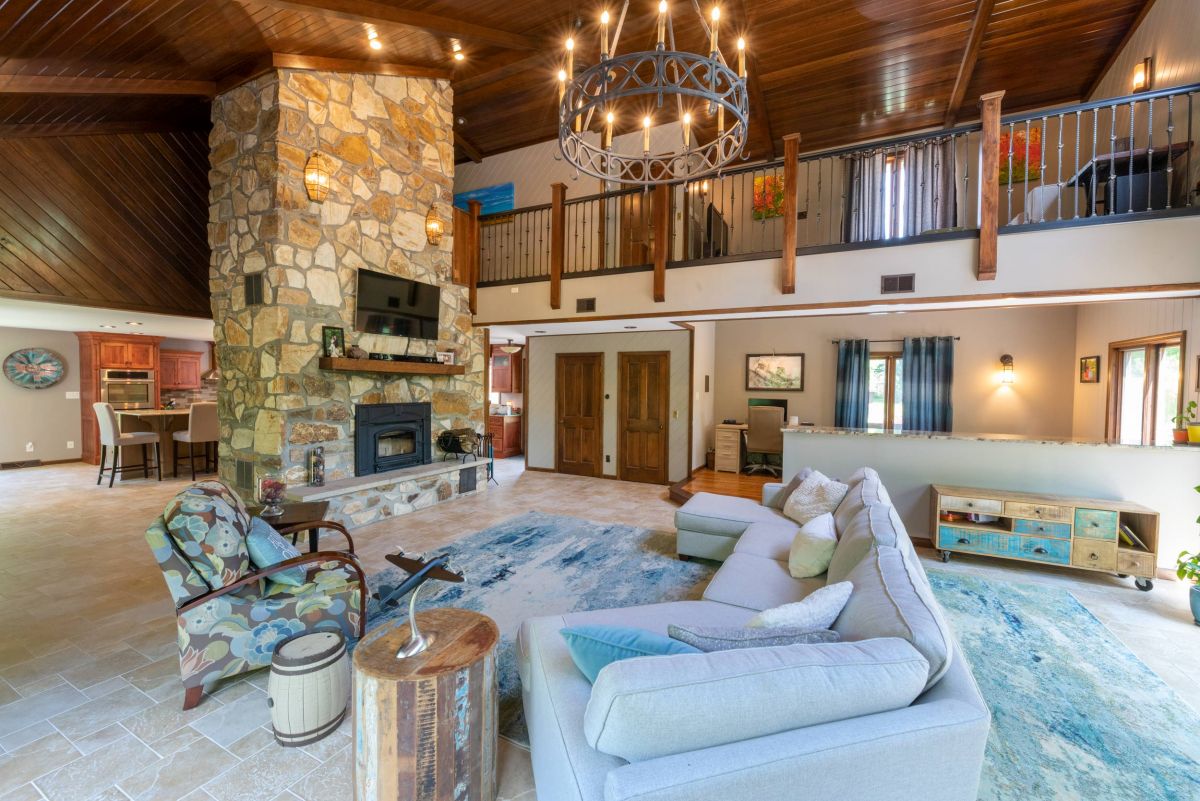
Main Level Great Room showing Loft and Fireplace -
File Size: 2500px x 1667px

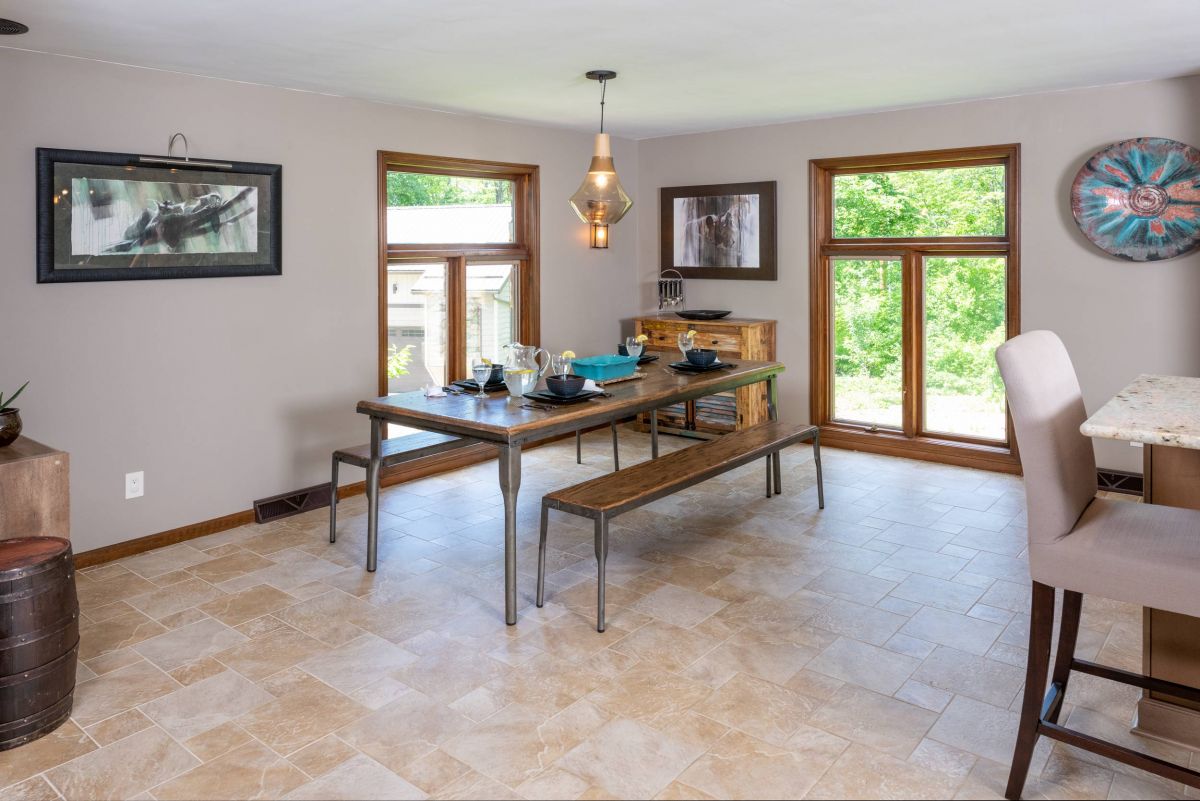
Main Level Dining Area -
File Size: 2500px x 1667px

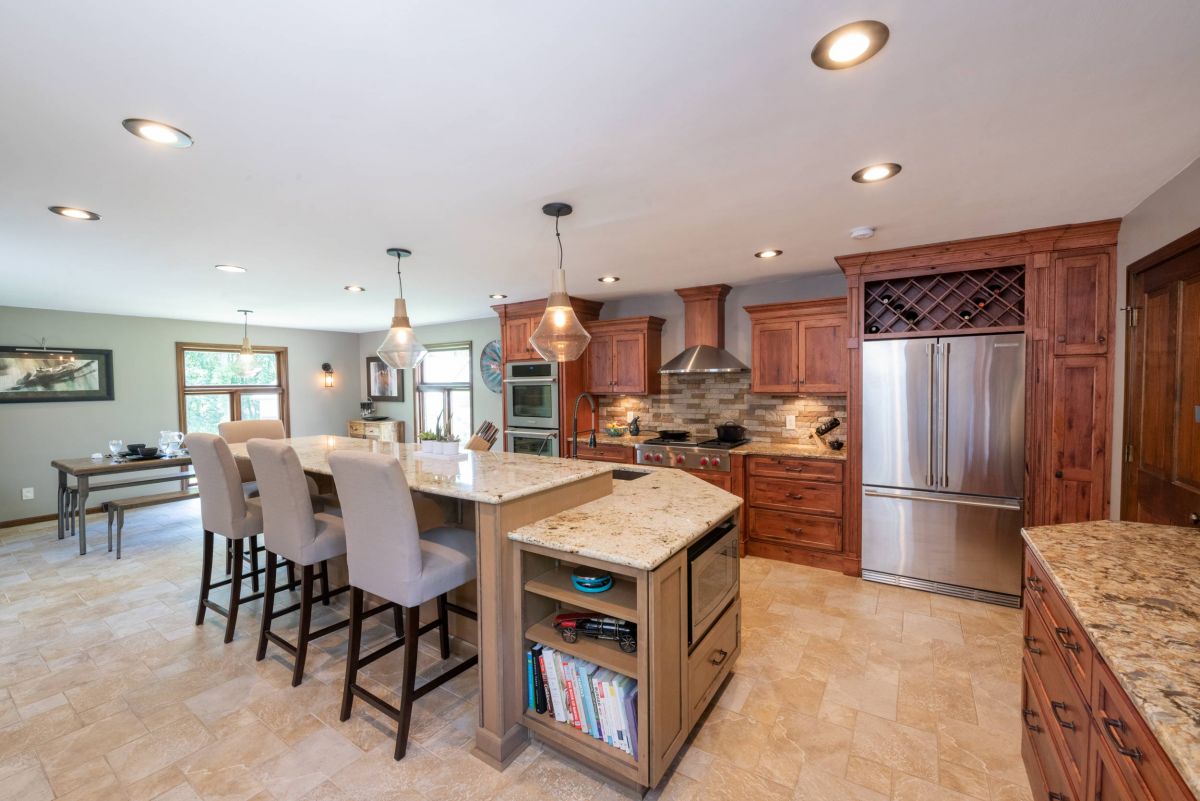
Main Level Kitchen Island and Dining -
File Size: 2500px x 1667px

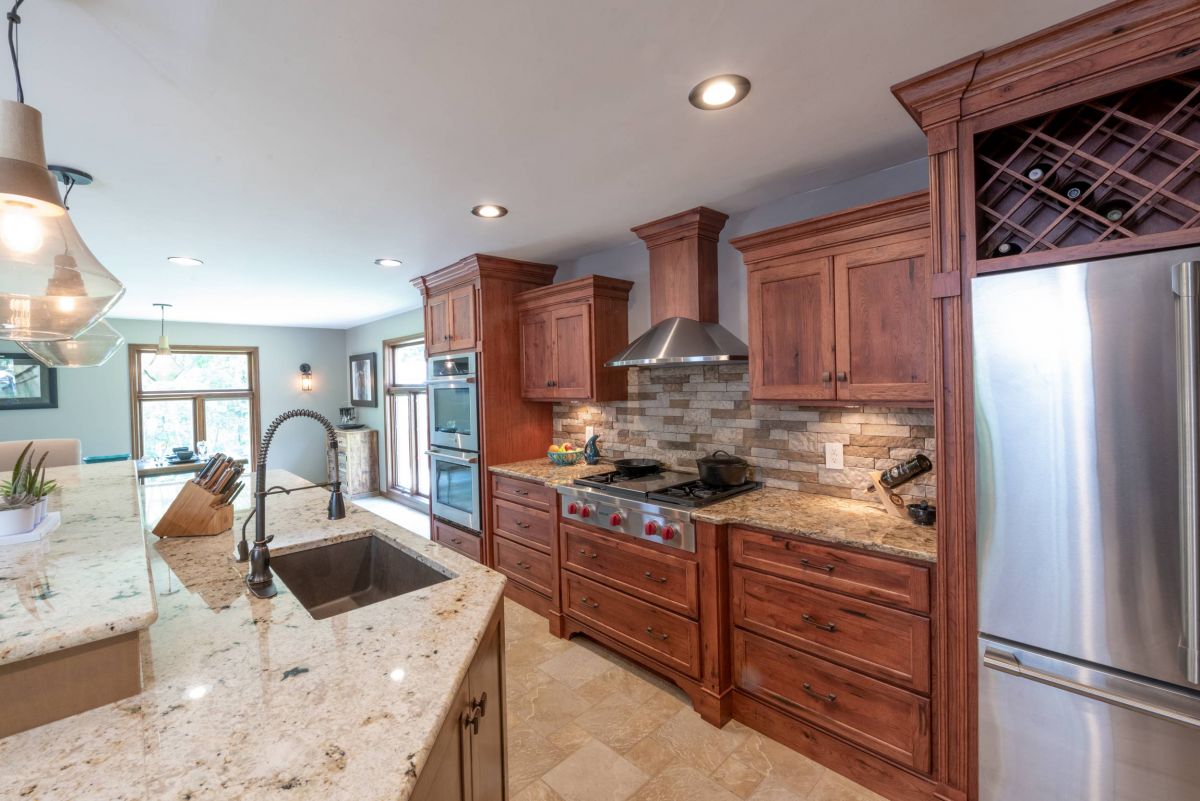
Main Level Kitchen Range Area West Wall -
File Size: 2500px x 1667px

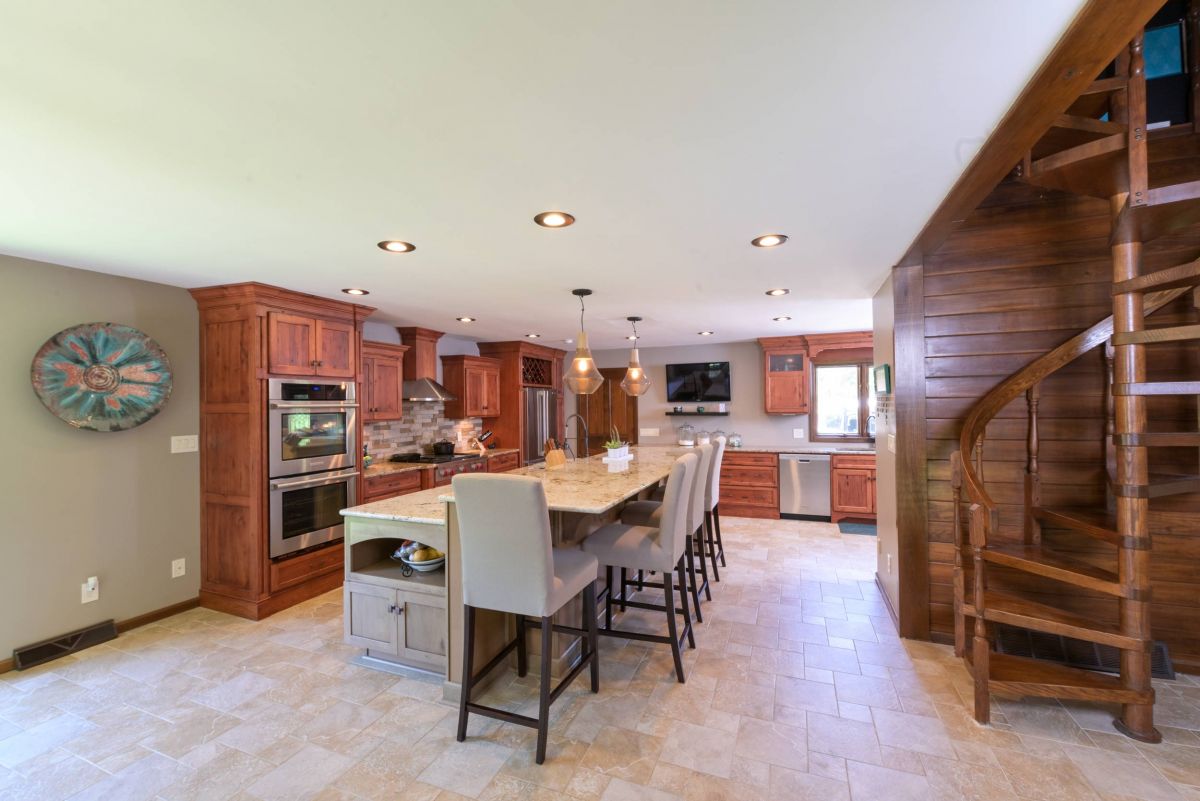
Main Level Kitchen and 3rd floor Loft stair -
File Size: 2500px x 1667px

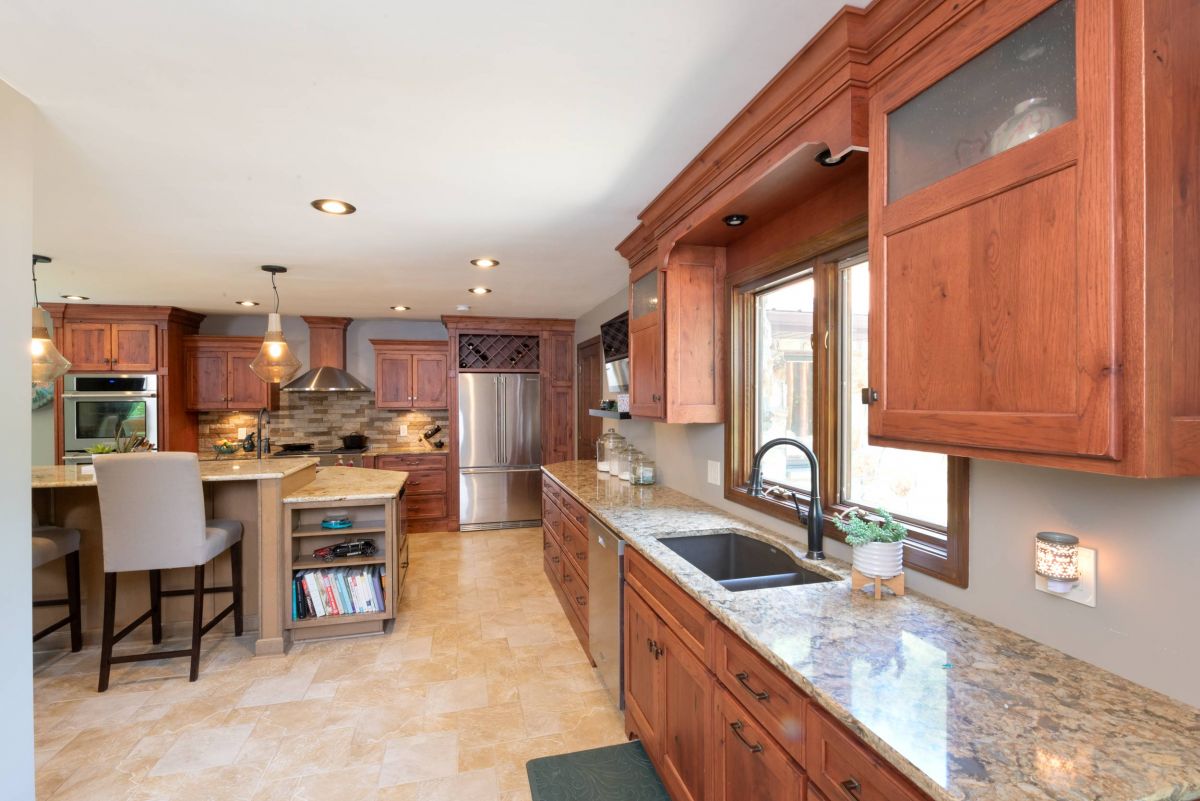
Main Level Kitchen North Wall -
File Size: 2500px x 1667px

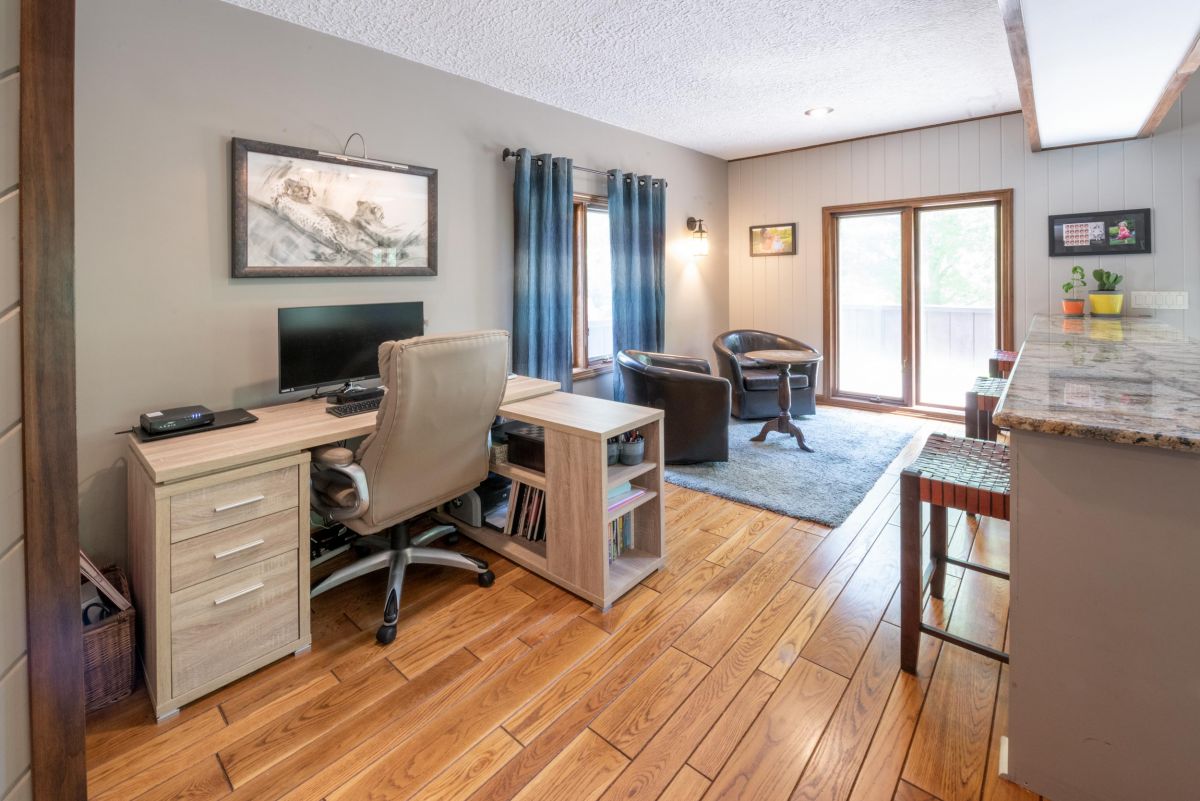
Main Level Office -
File Size: 2500px x 1667px

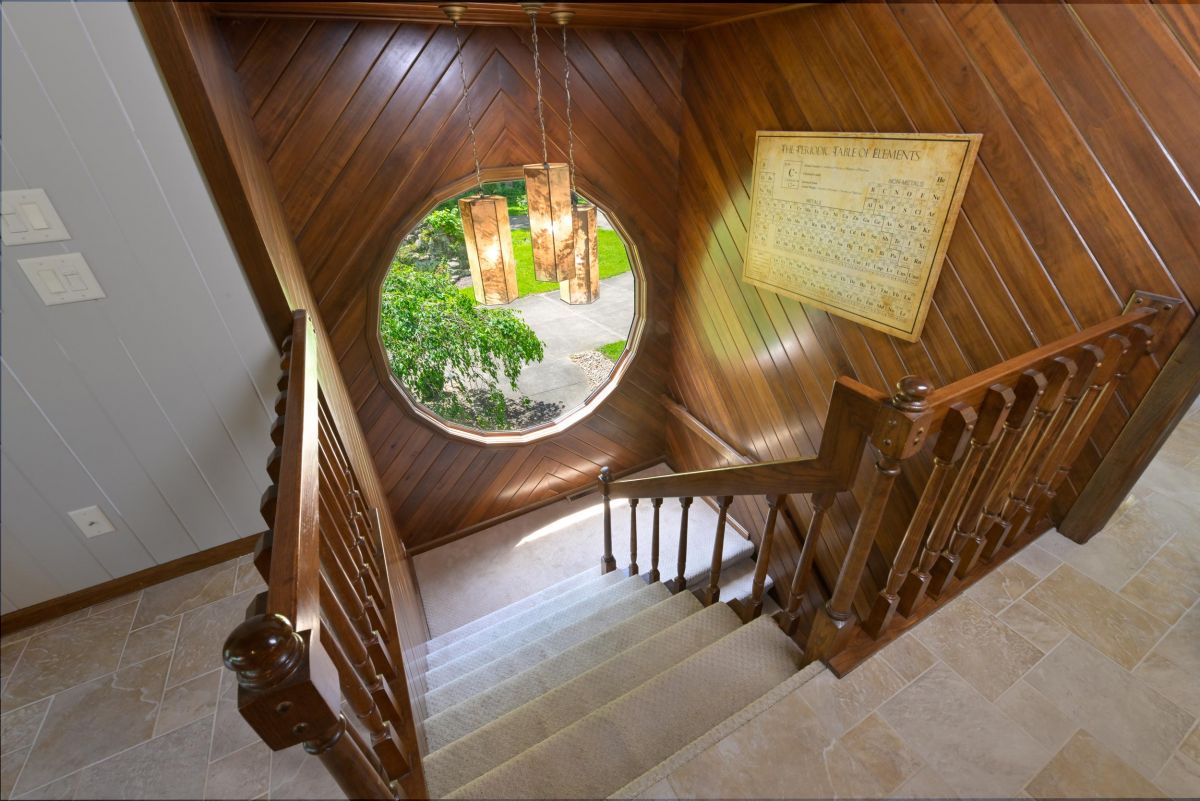
Main Level Main Stair -
File Size: 2500px x 1667px

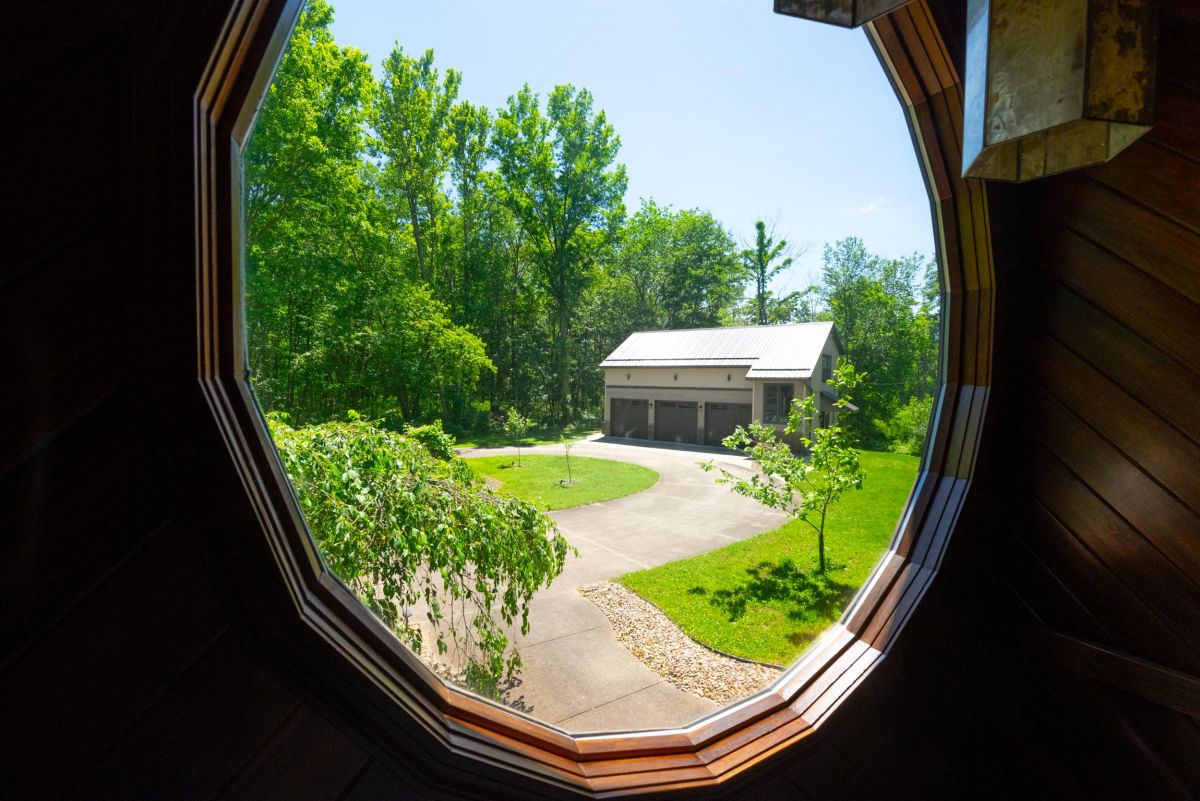
Main Stair Window -
File Size: 2500px x 1667px

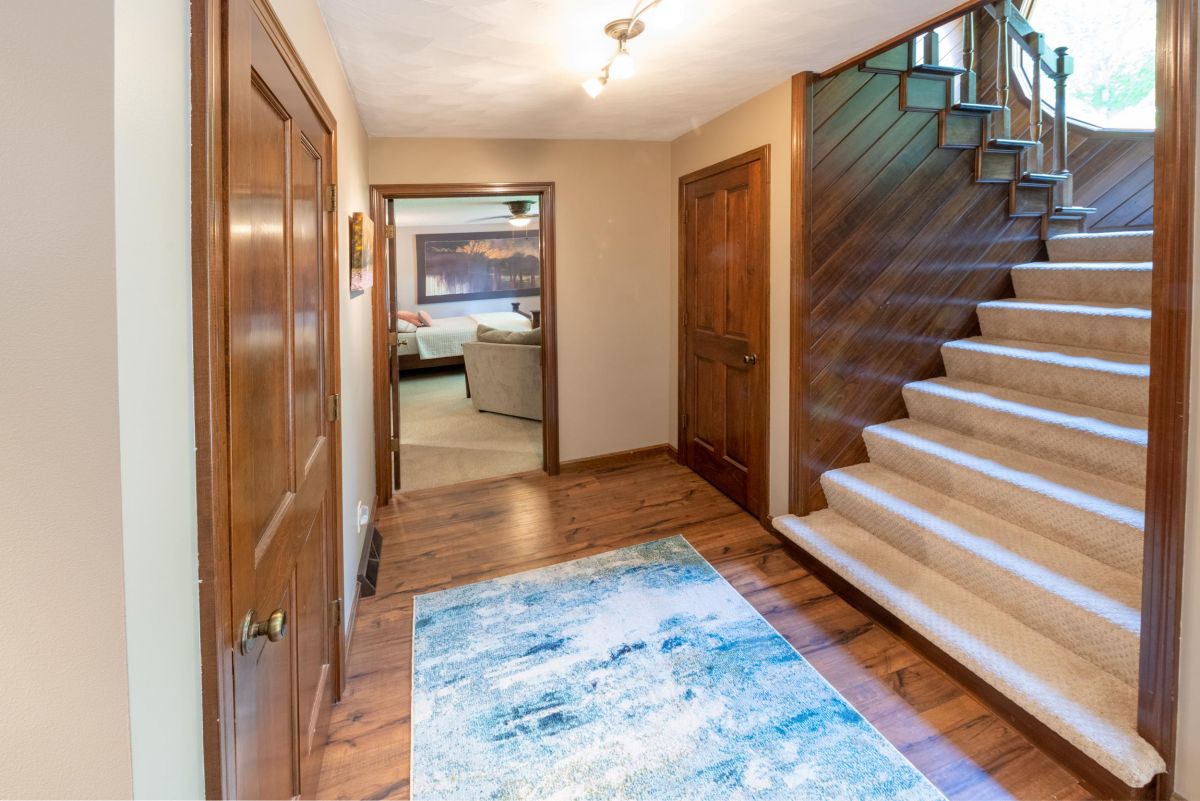
First Floor Hallway, Stair & Closets -
File Size: 2500px x 1667px

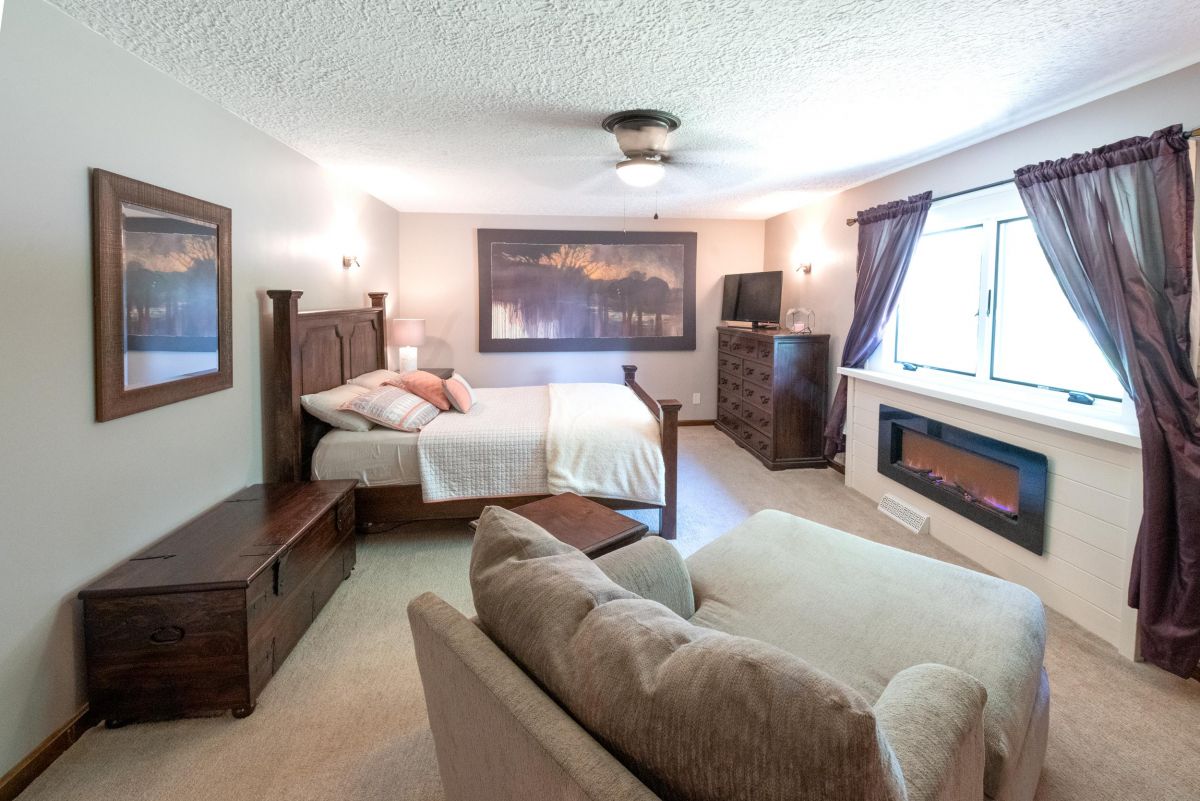
First Floor Master Bedroom -
File Size: 2500px x 1667px

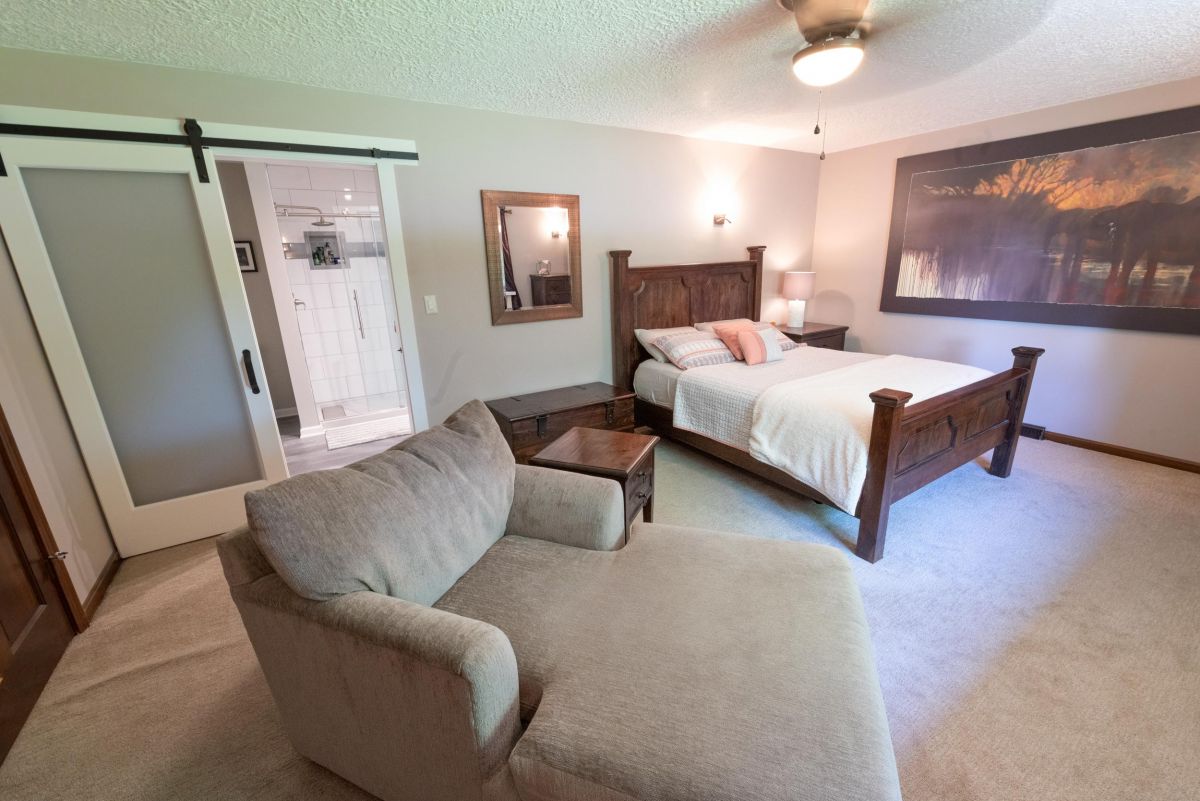
First Floorl Master Bedroom -
File Size: 2500px x 1667px

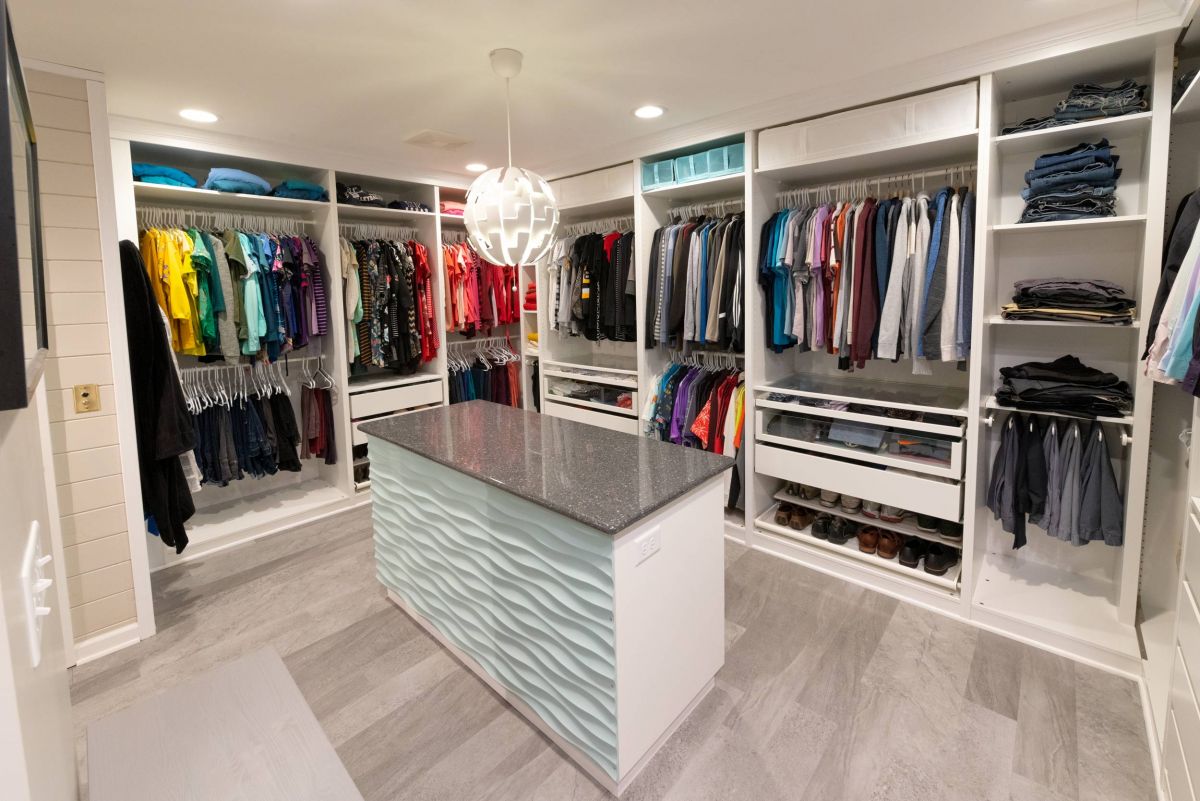
First Floor Main Master Closet -
File Size: 2500px x 1667px

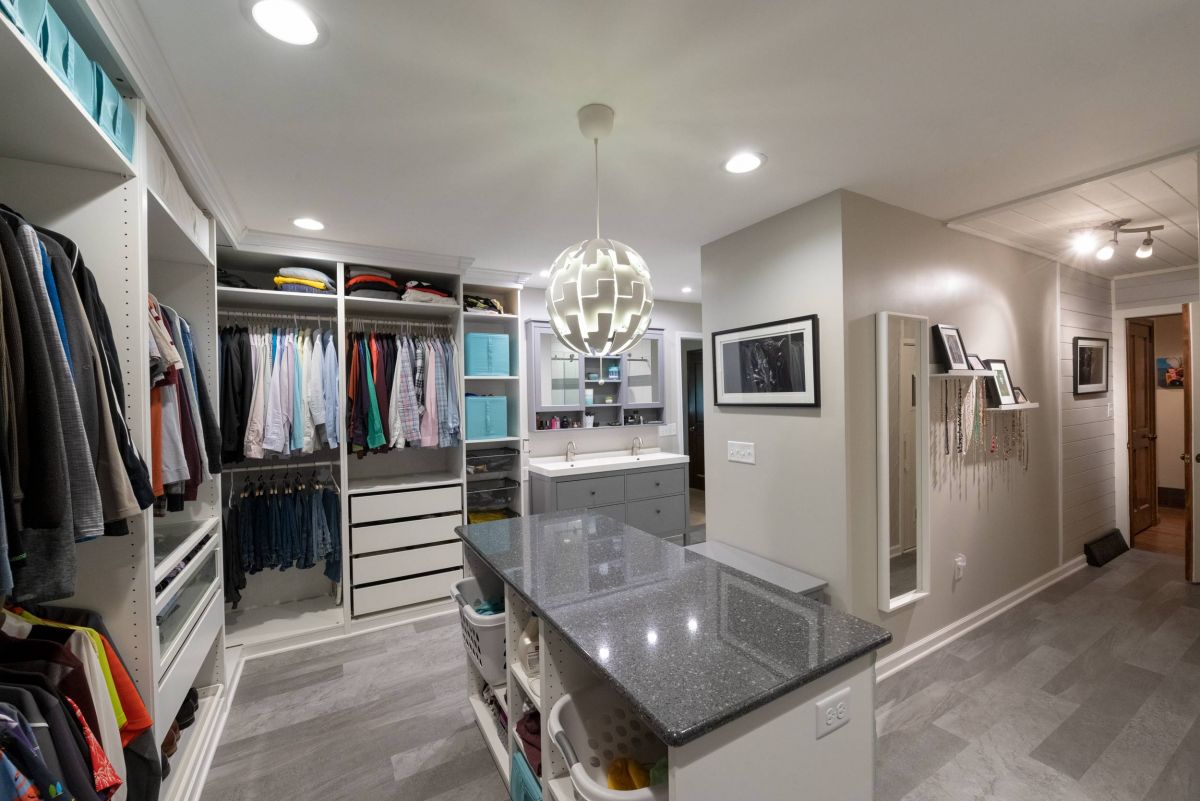
First Floor Main Master Closet -
File Size: 2500px x 1667px

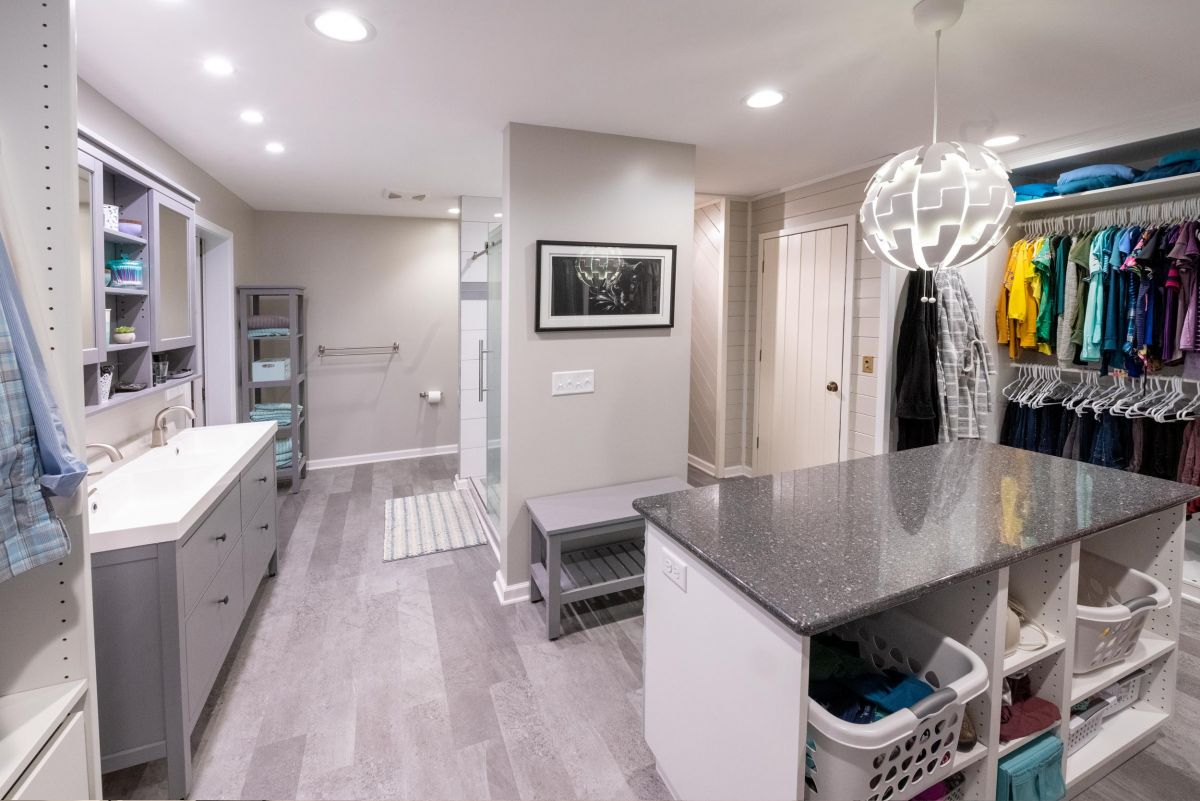
First Floor Main Master Closet -
File Size: 2500px x 1667px

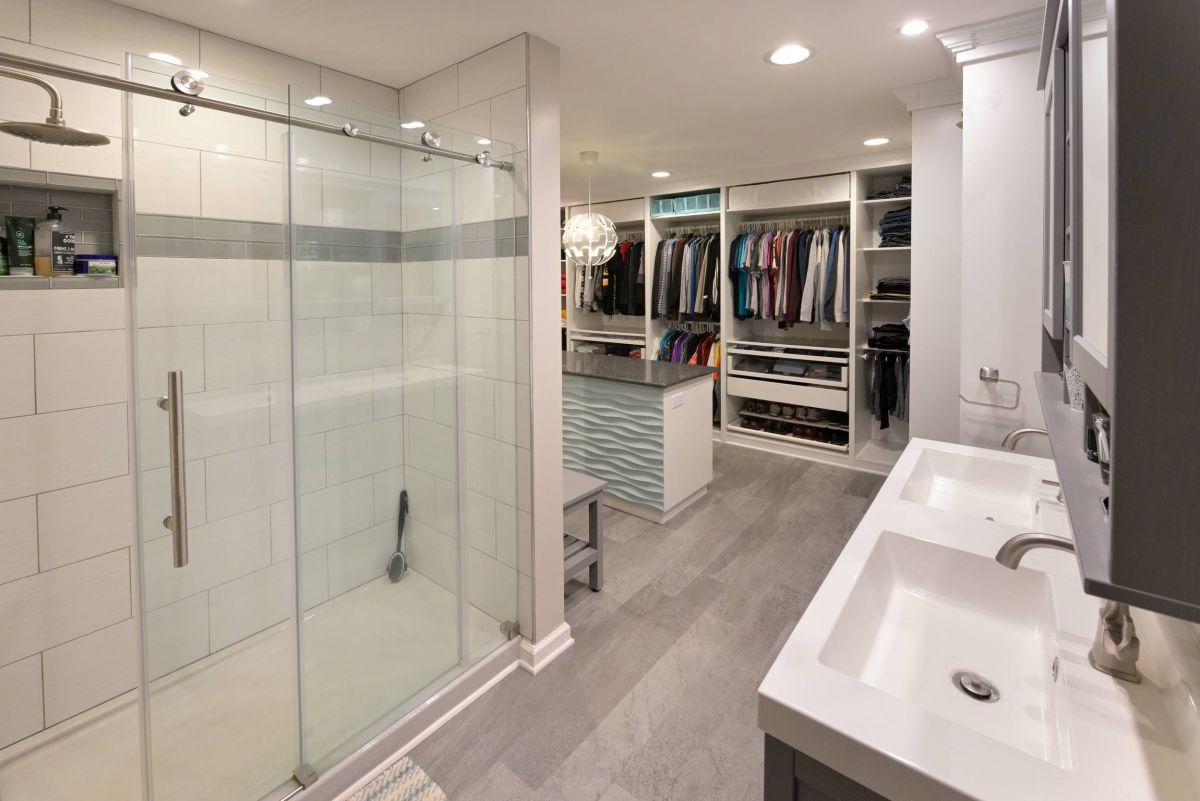
First Floor Main Master Bath and Closet -
File Size: 2500px x 1667px

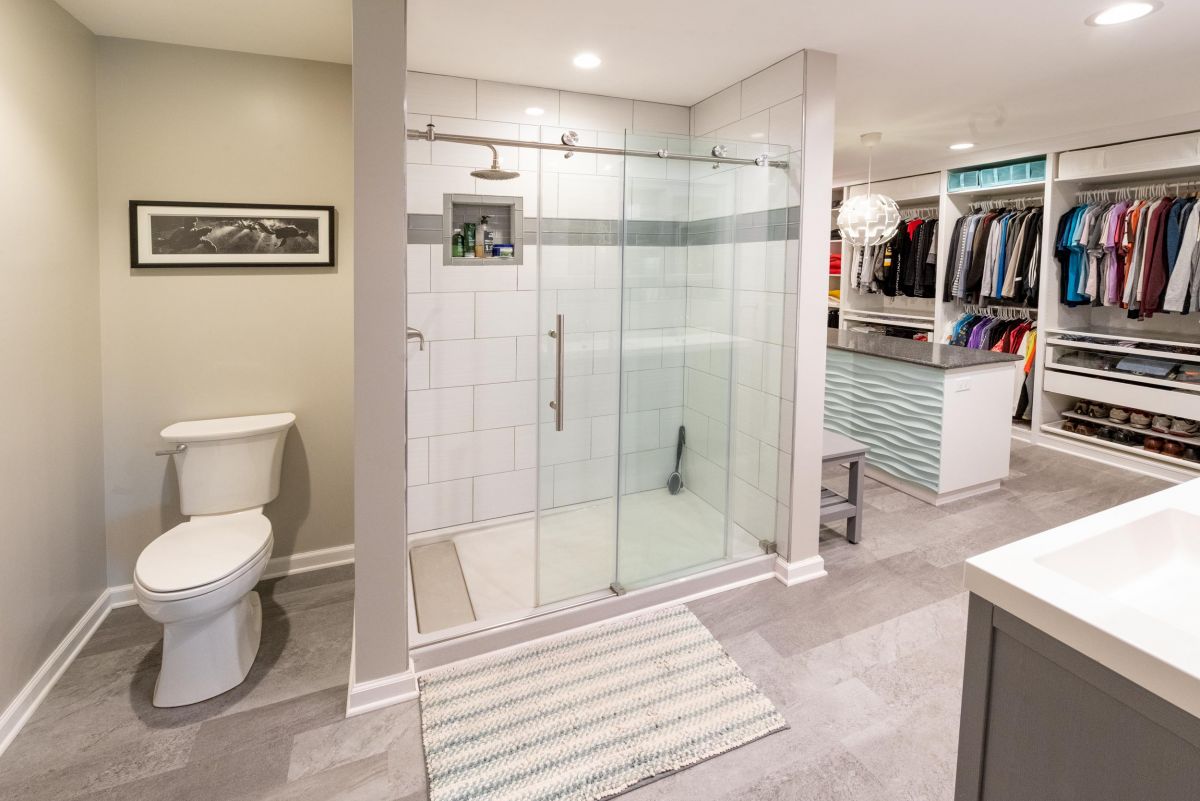
First Floor Main Master Bath -
File Size: 2500px x 1667px

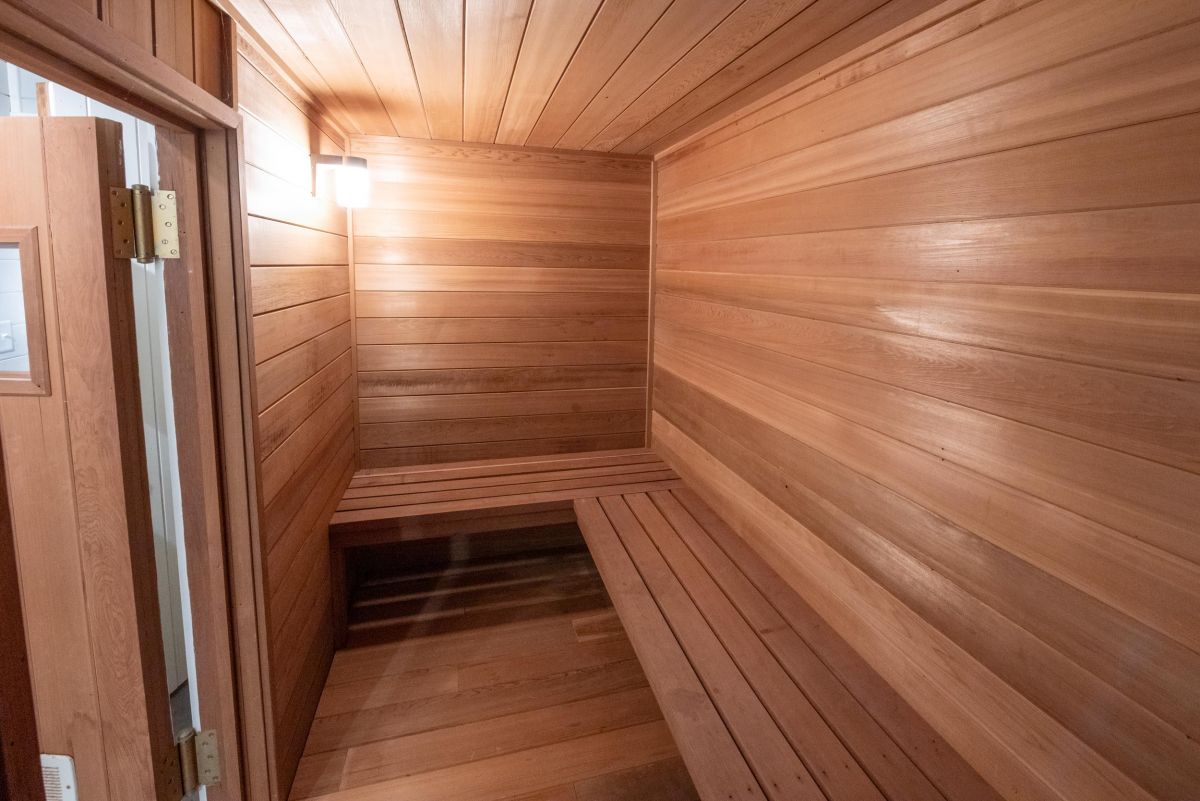
First FloorMaster Sauna -
File Size: 2500px x 1667px

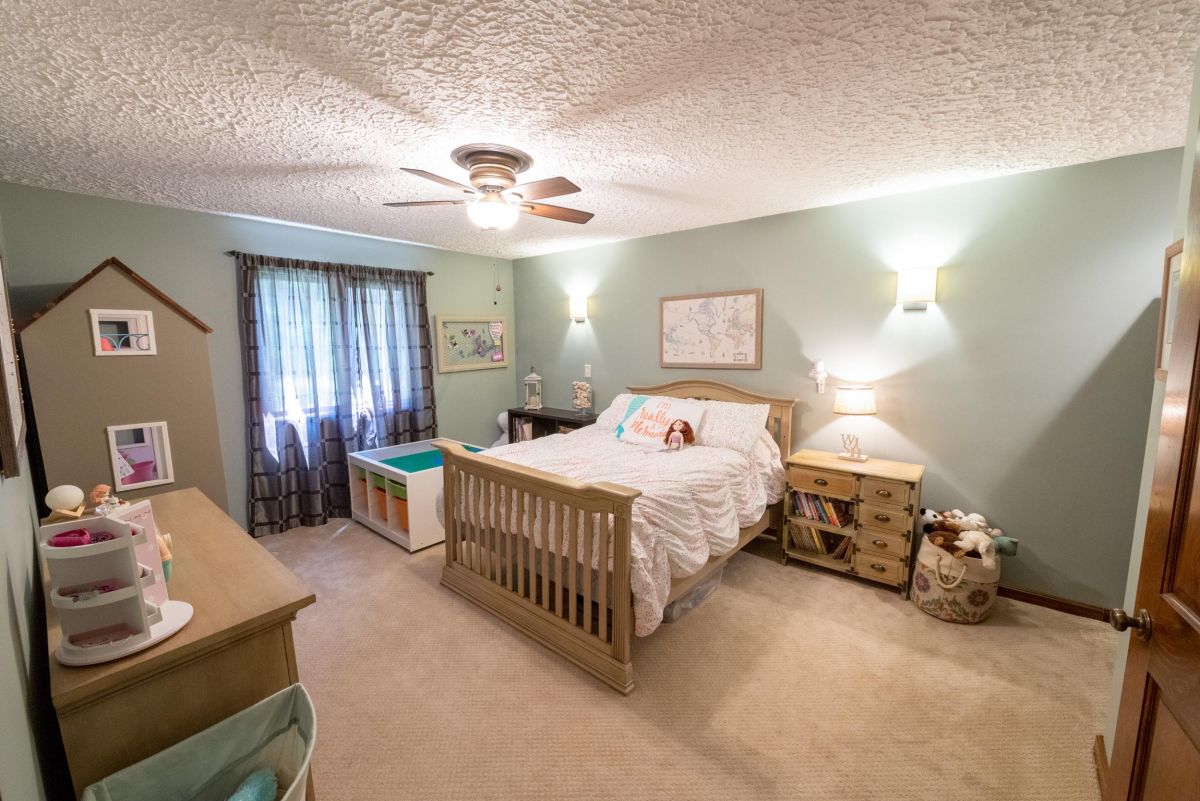
First Floor Bedroom -
File Size: 2500px x 1667px

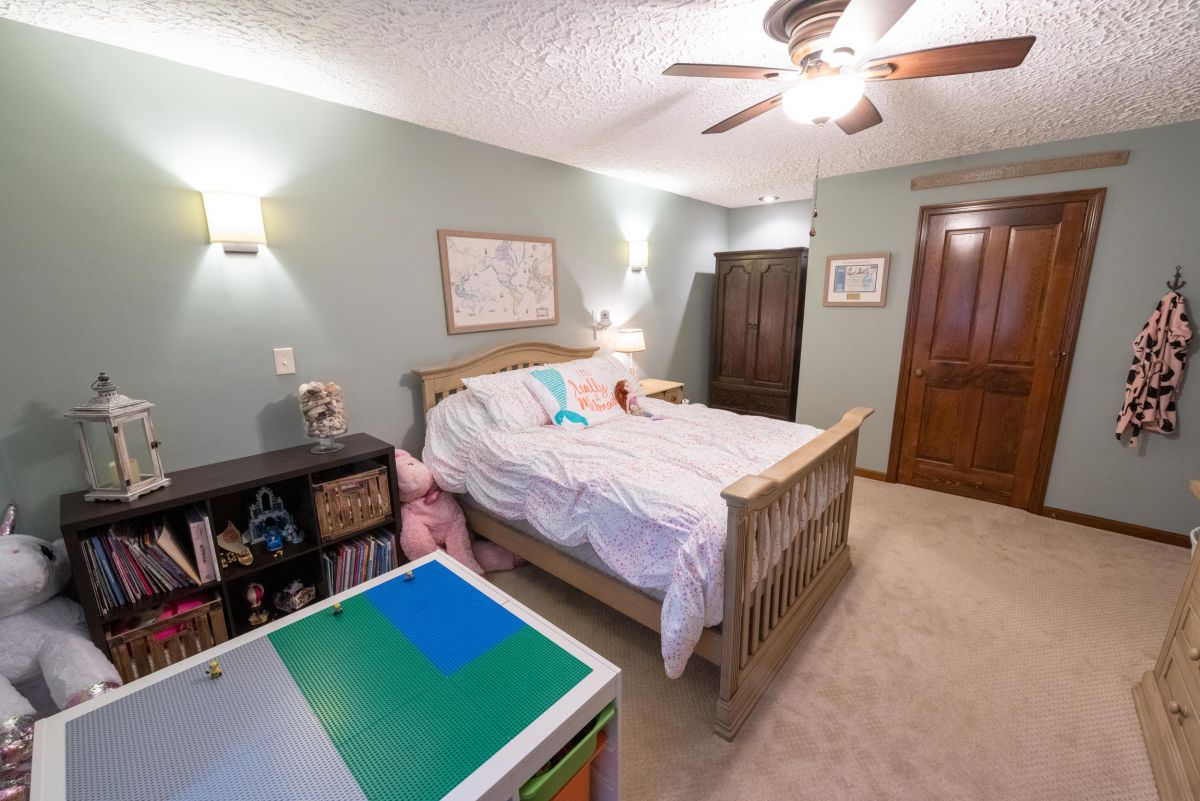
First Floor Bedroom -
File Size: 2500px x 1667px

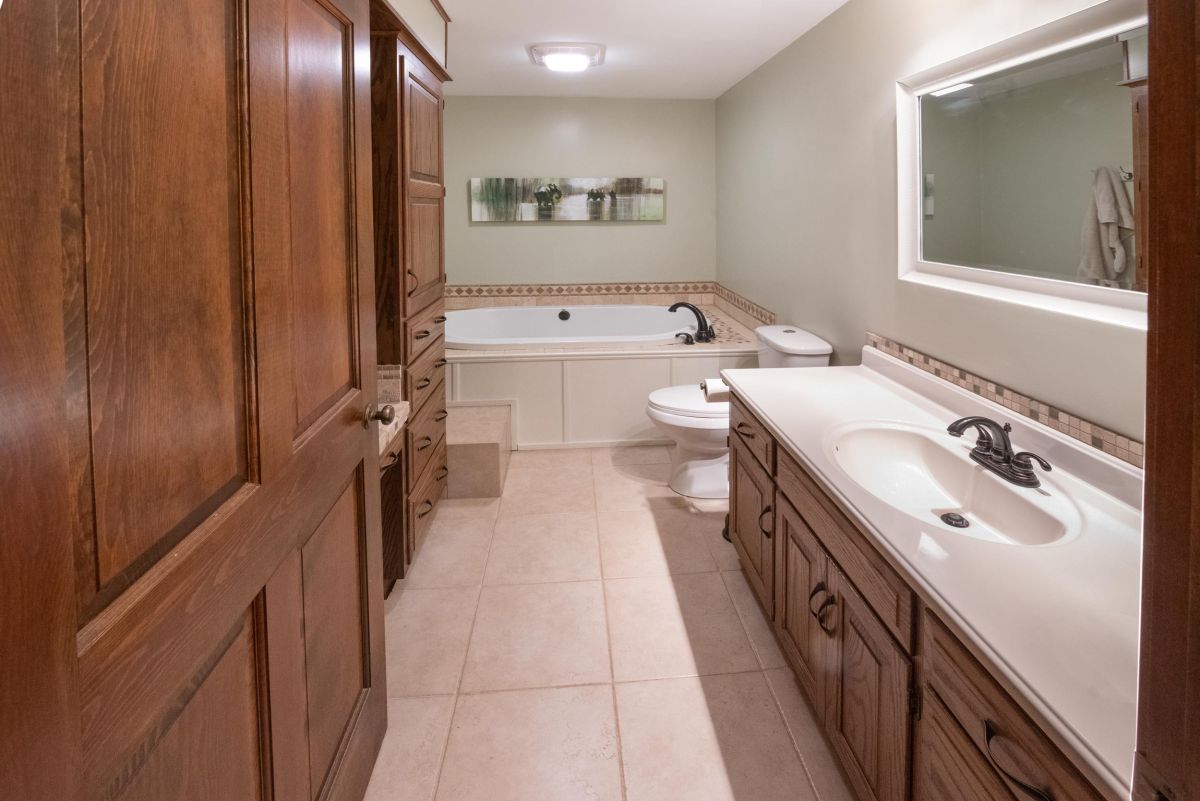
First Floor Bathroom -
File Size: 2500px x 1667px

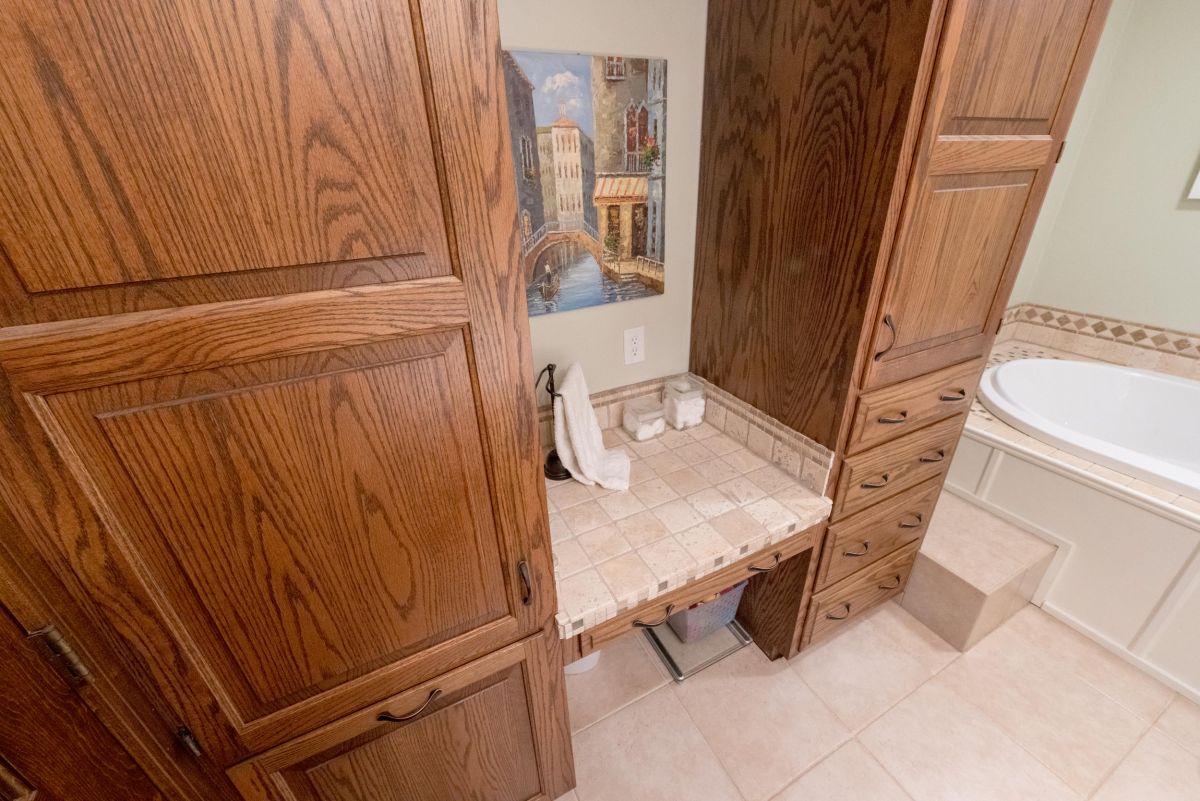
First Floor Bath -
File Size: 2500px x 1667px

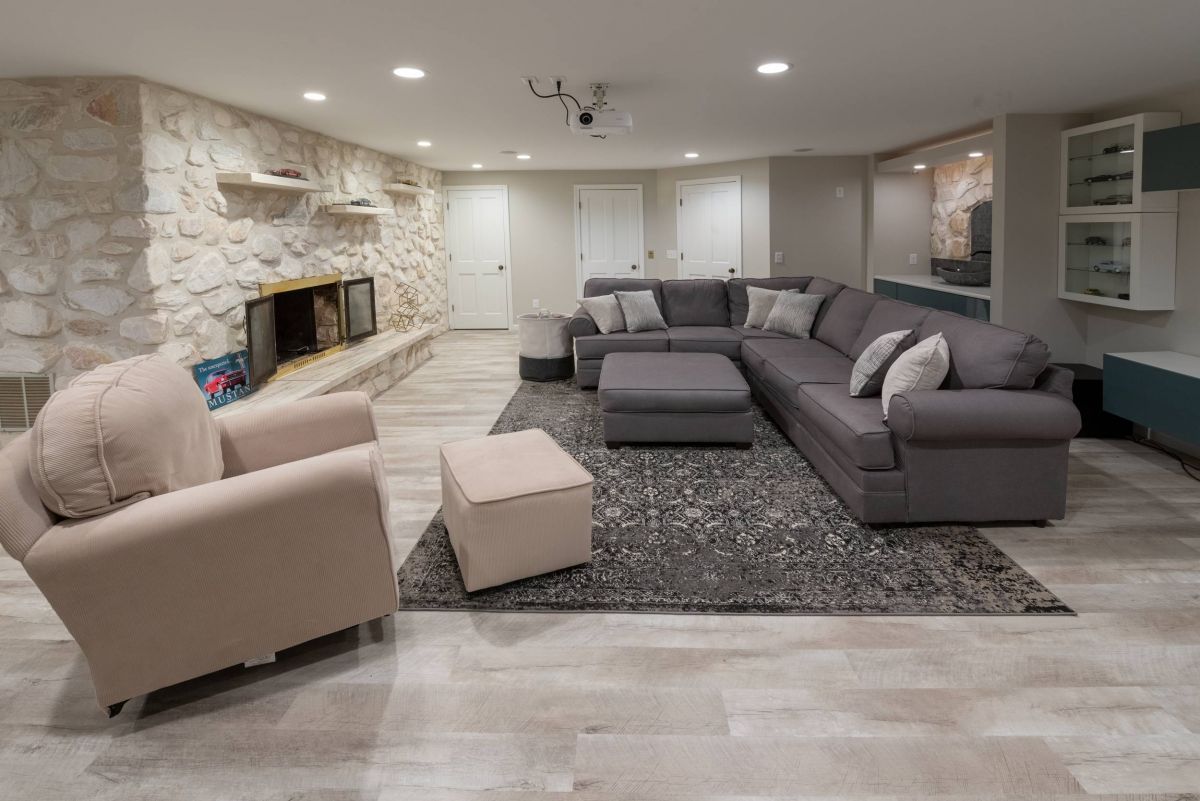
Lower Level Theatre Room -
File Size: 2500px x 1667px

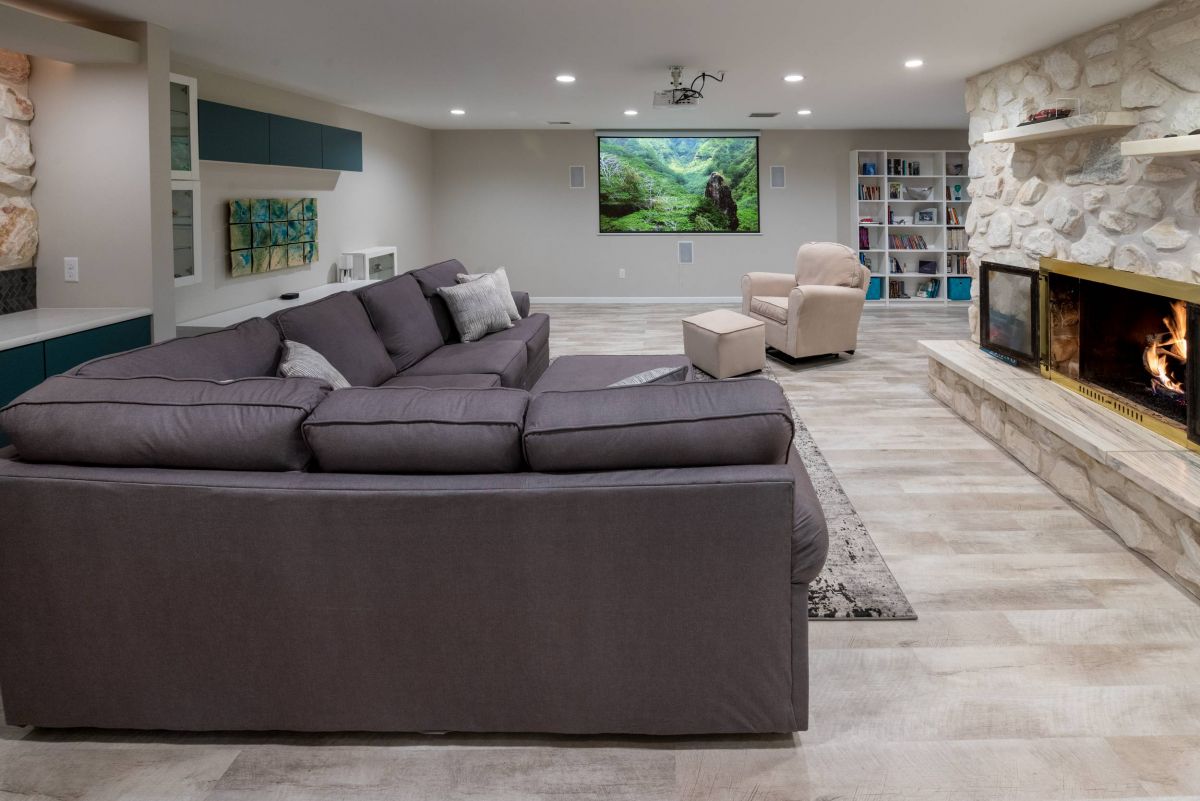
Lower Level Theatre Room -
File Size: 2500px x 1667px

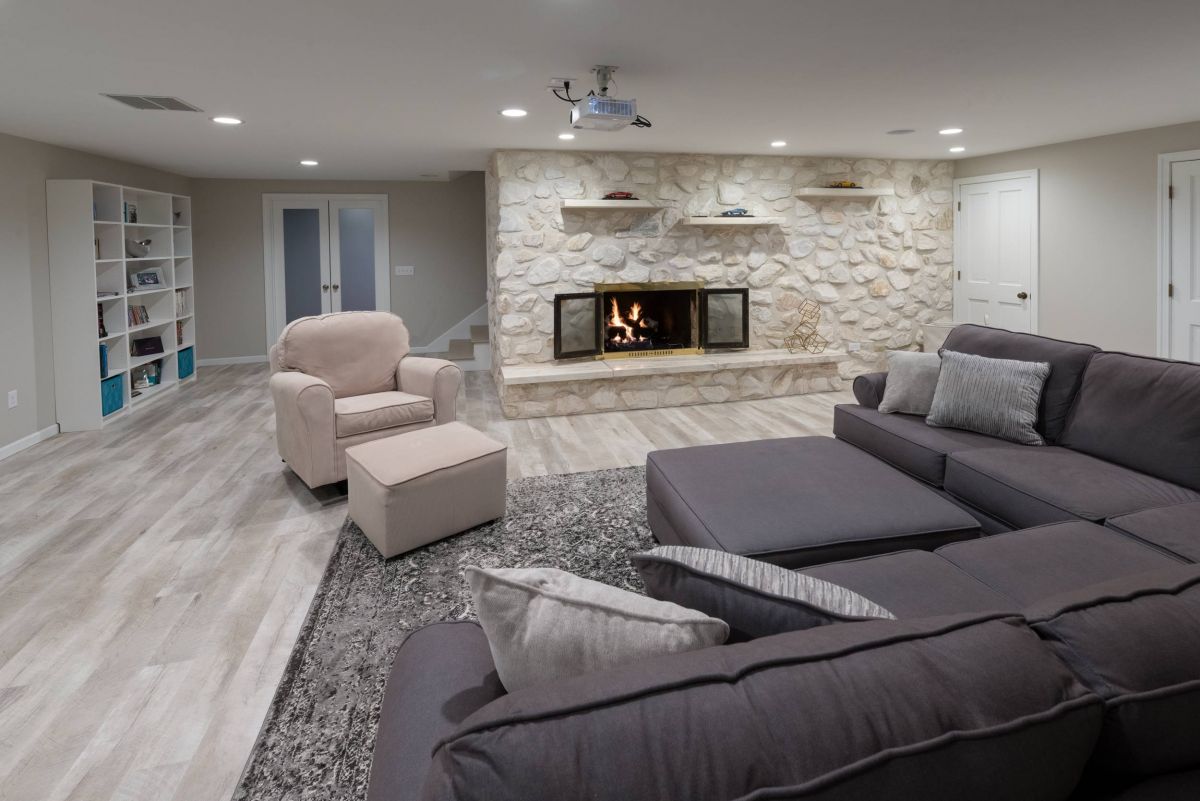
Lower Level Theatre Room -
File Size: 2500px x 1667px

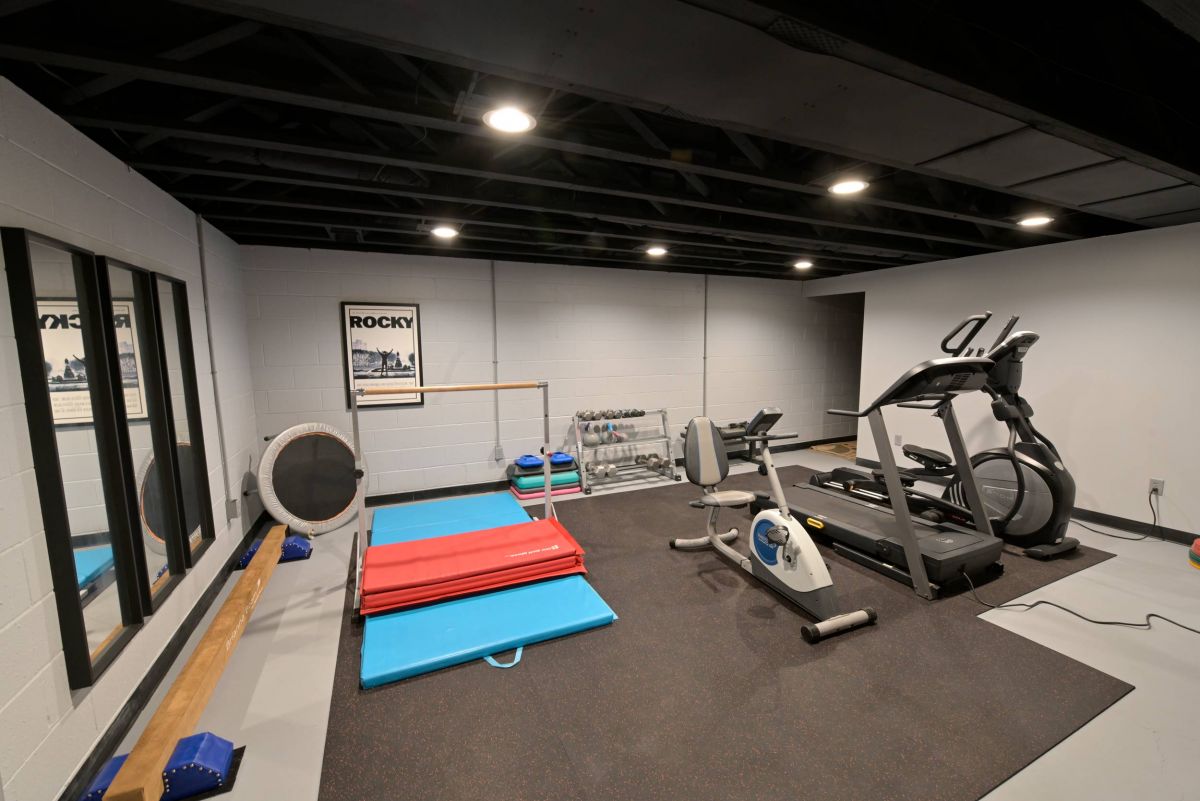
Lower Level Exercise Room -
File Size: 2500px x 1667px

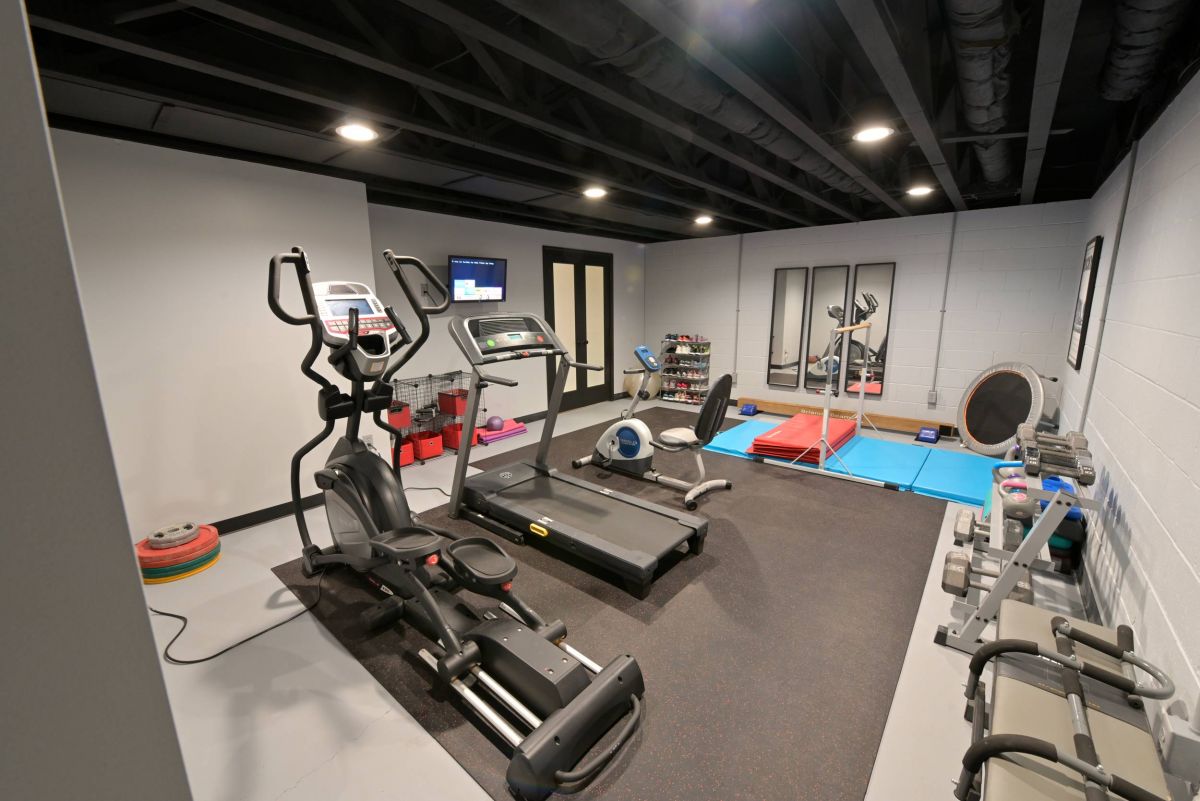
Lower Level Exercise Room -
File Size: 2500px x 1667px

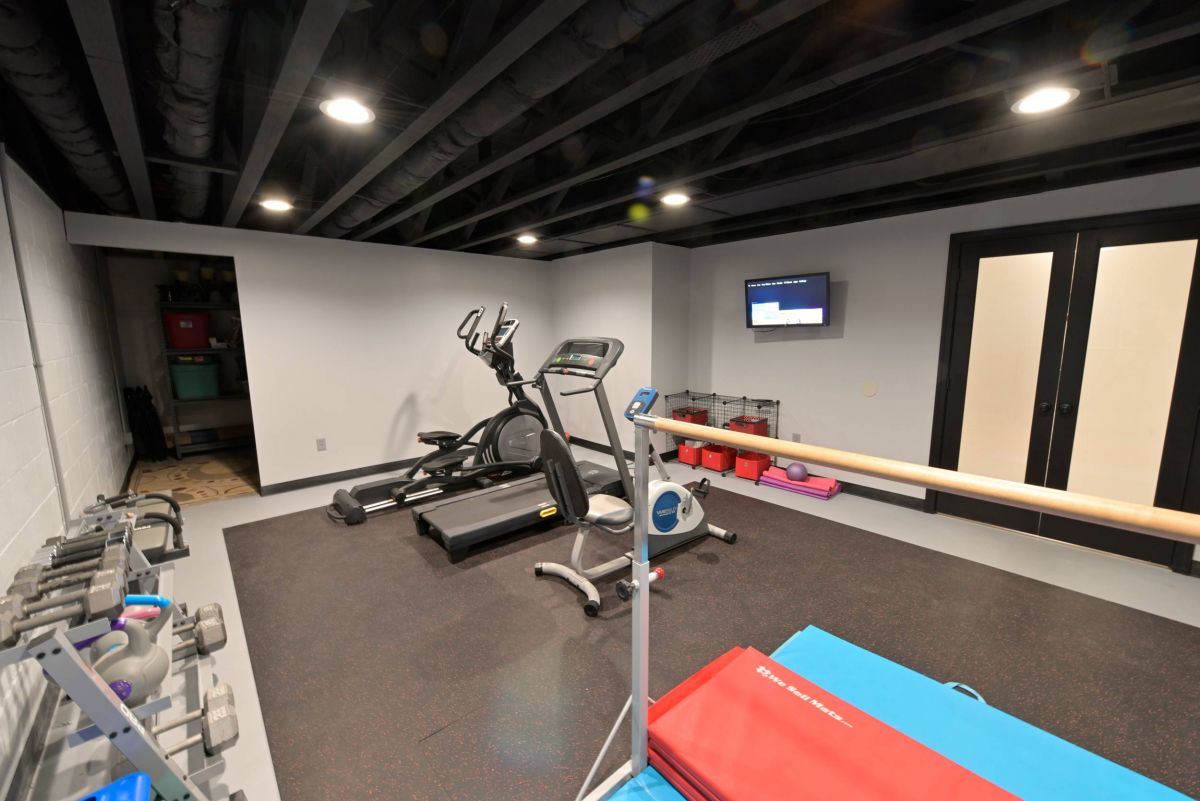
Lower Level Exercise Room -
File Size: 2500px x 1667px

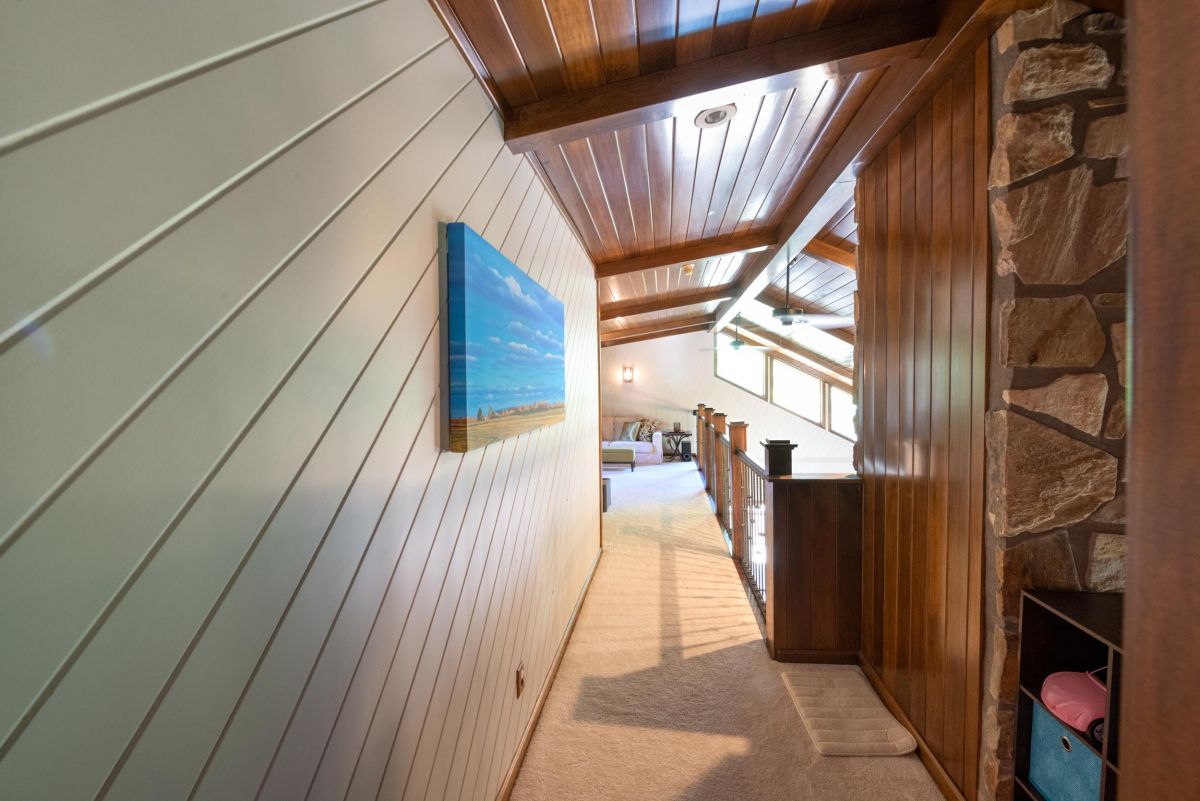
Third Floor Loft Entrance -
File Size: 2500px x 1667px

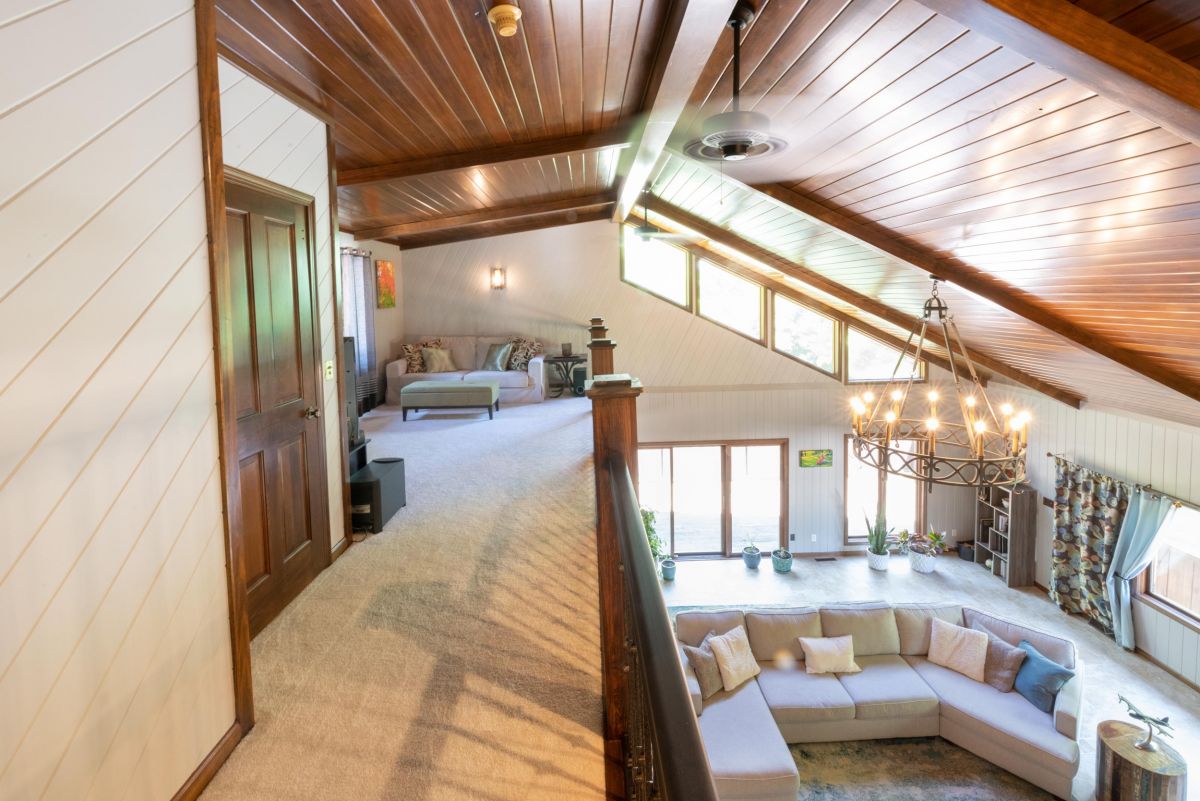
Third Floor Loft showing Elevator Door -
File Size: 2500px x 1667px

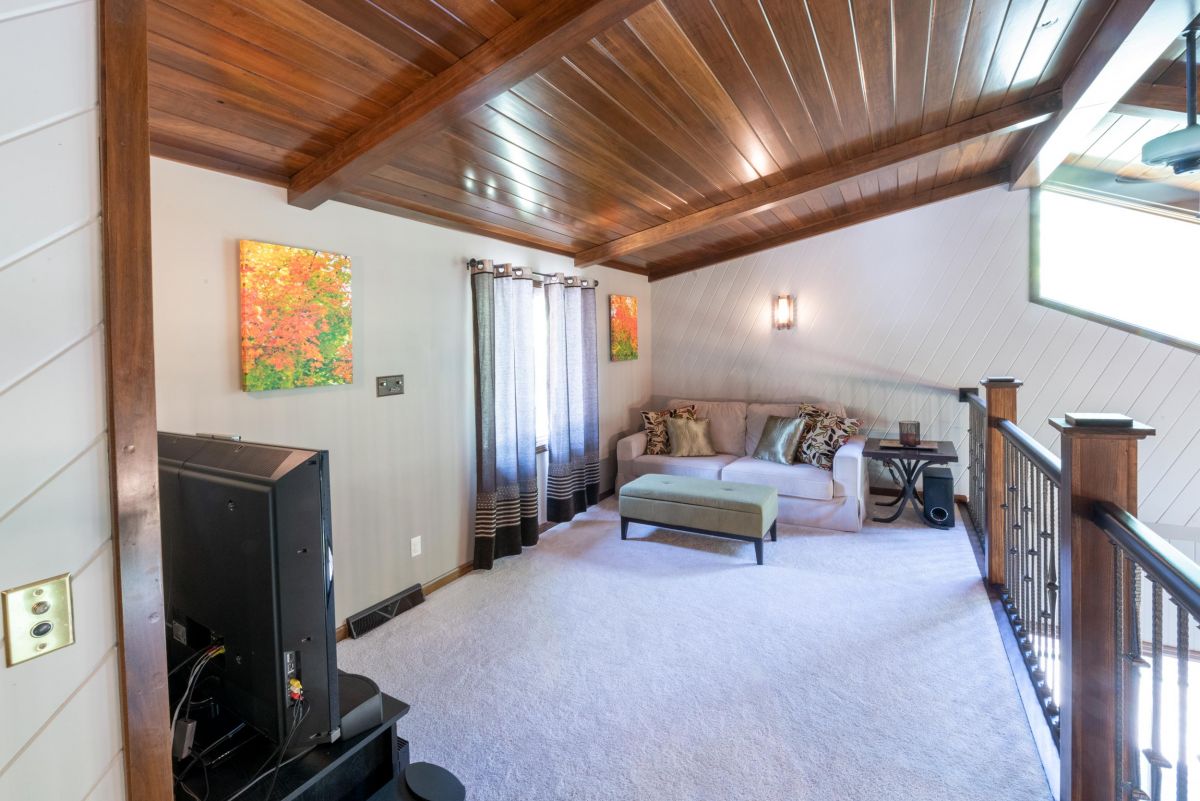
Third Floor Loft Seating Area -
File Size: 2500px x 1667px

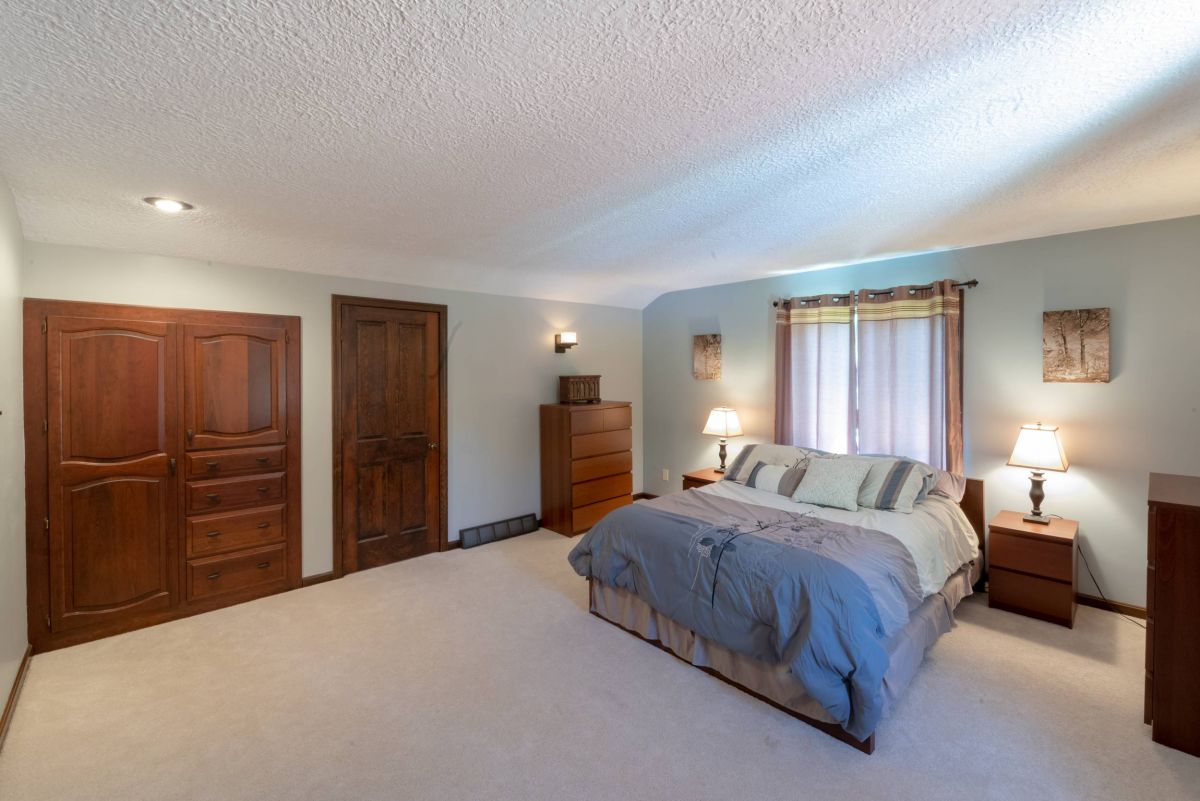
Third Floor Master Bedroom 2 -
File Size: 2500px x 1667px

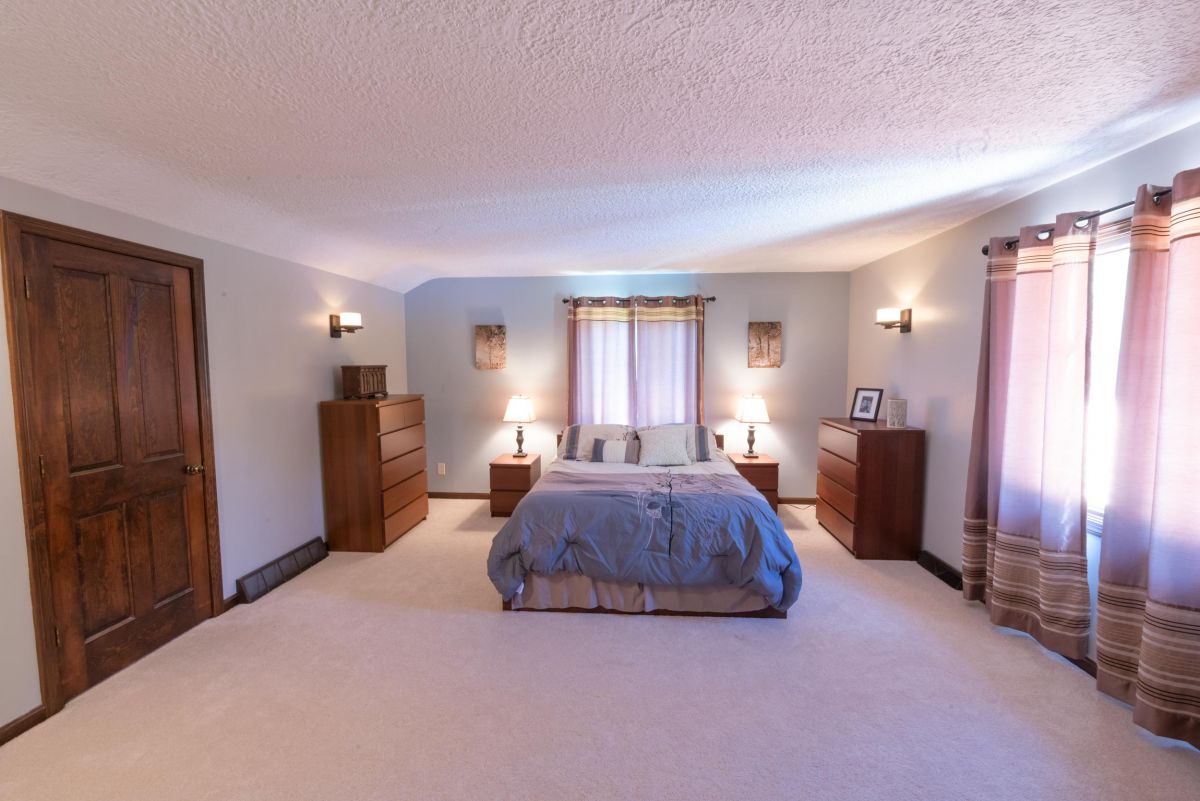
Third Level Master Bedroom 2 -
File Size: 2500px x 1667px

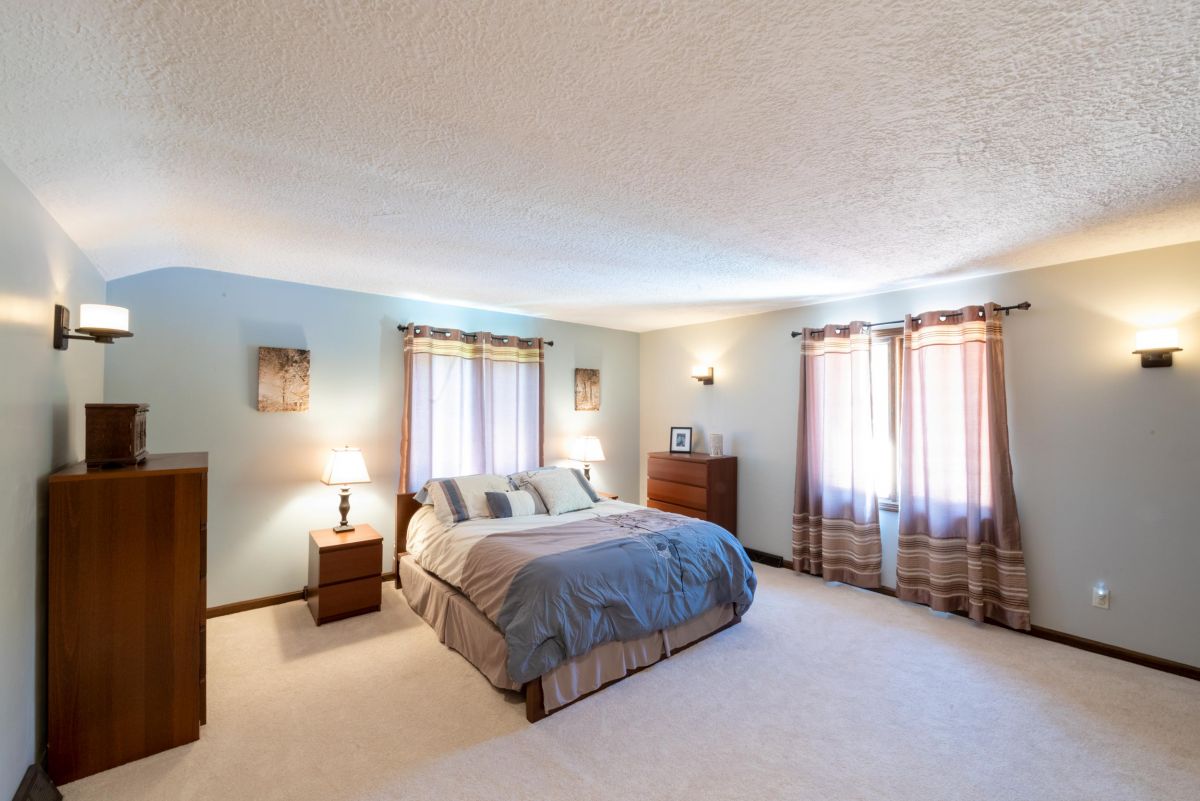
Third Floor Master Bedroom 2 -
File Size: 2500px x 1667px

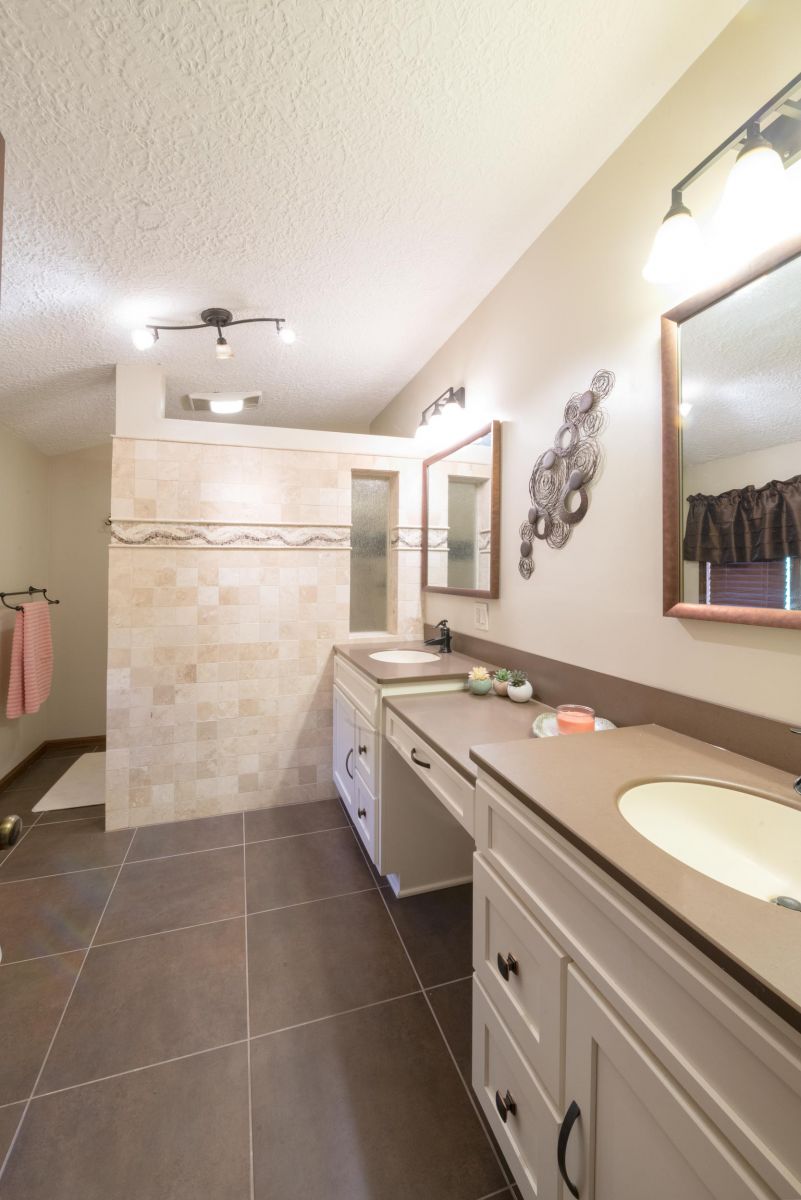
Third Floor Master Bath -
File Size: 1667px x 2500px

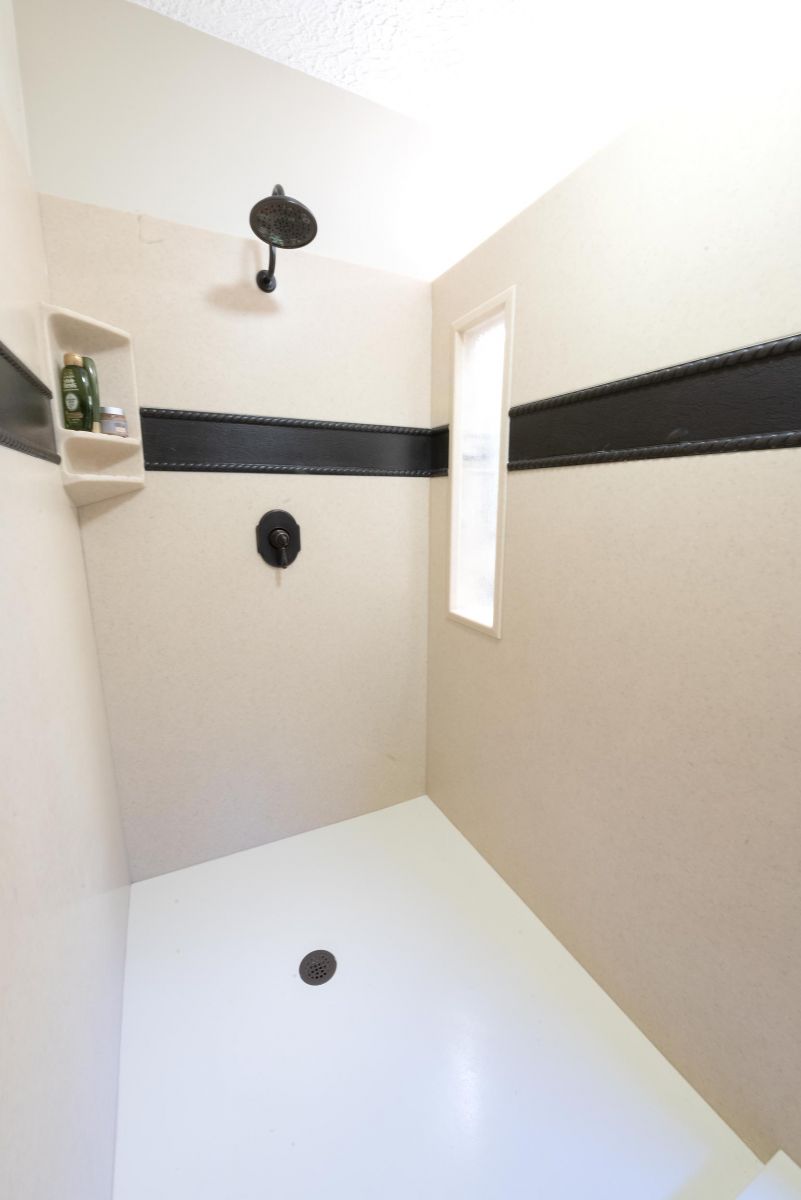
Third Floor Master Bath Walk-in Shower -
File Size: 1667px x 2500px

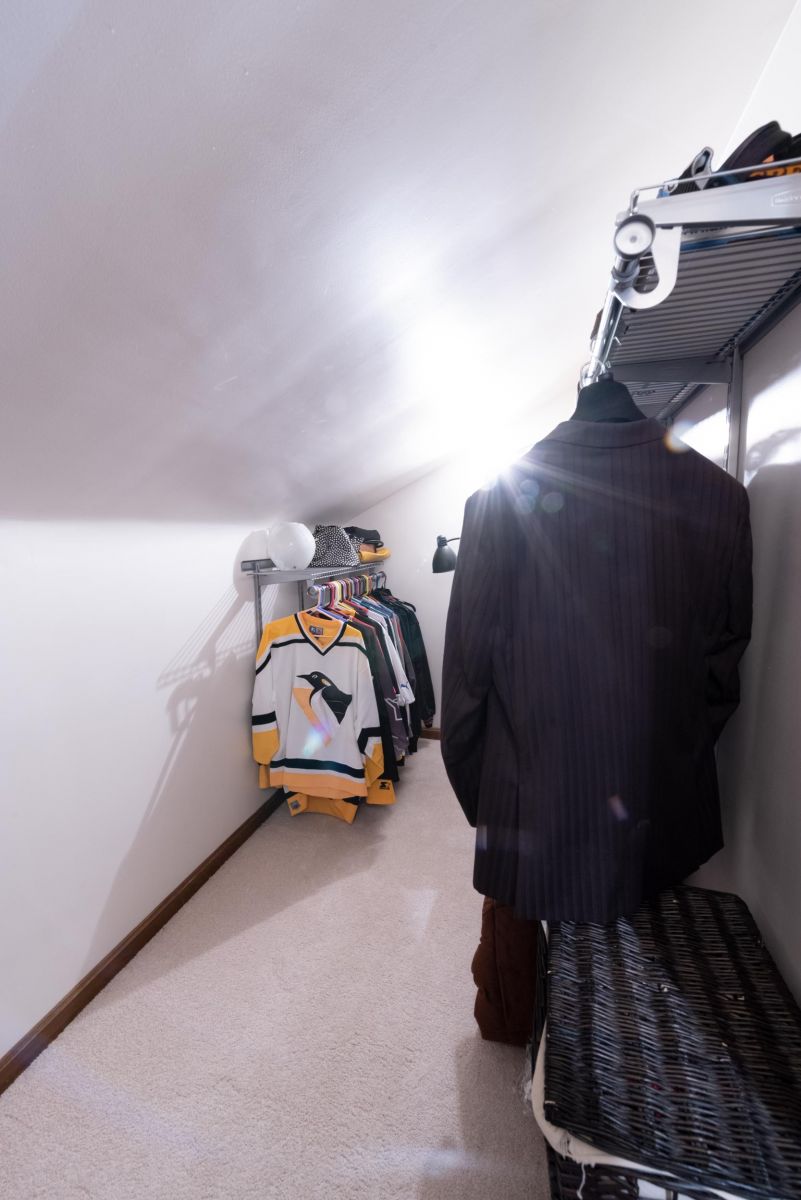
Third Level Master Closet -
File Size: 1667px x 2500px

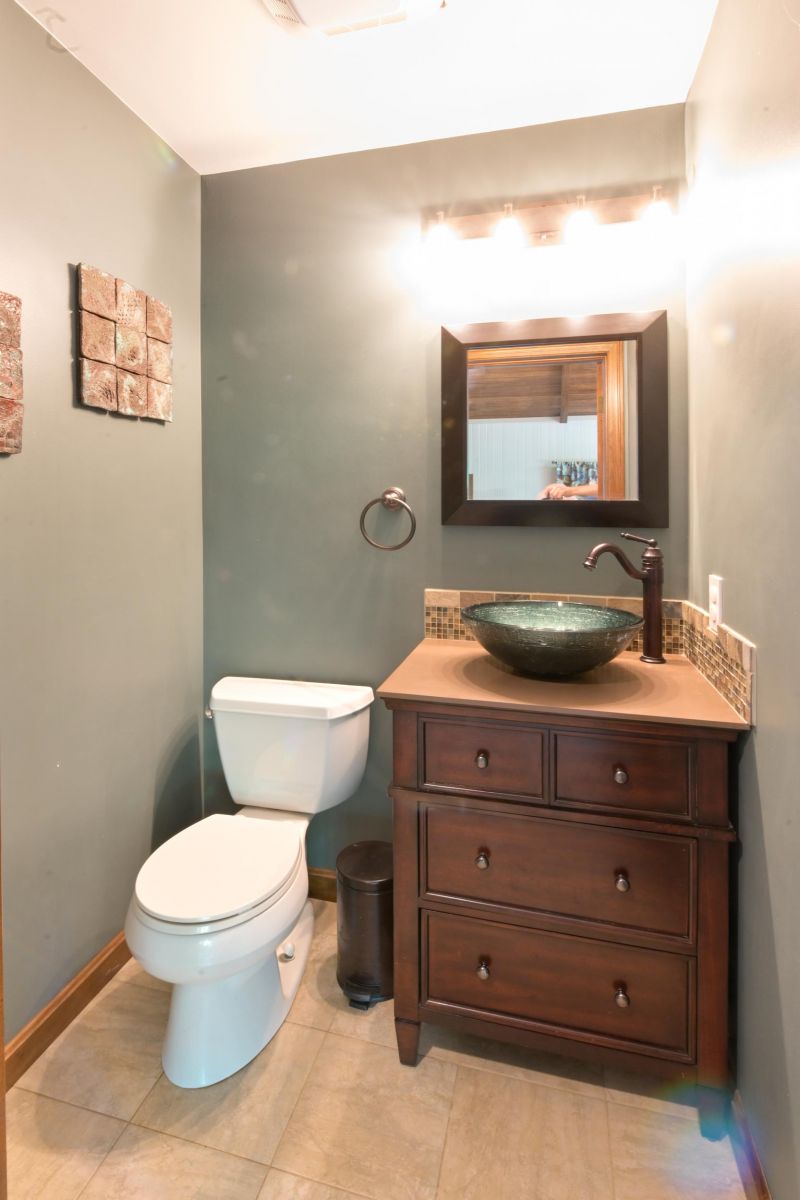
Main Level Powder Room -
File Size: 1666px x 2500px

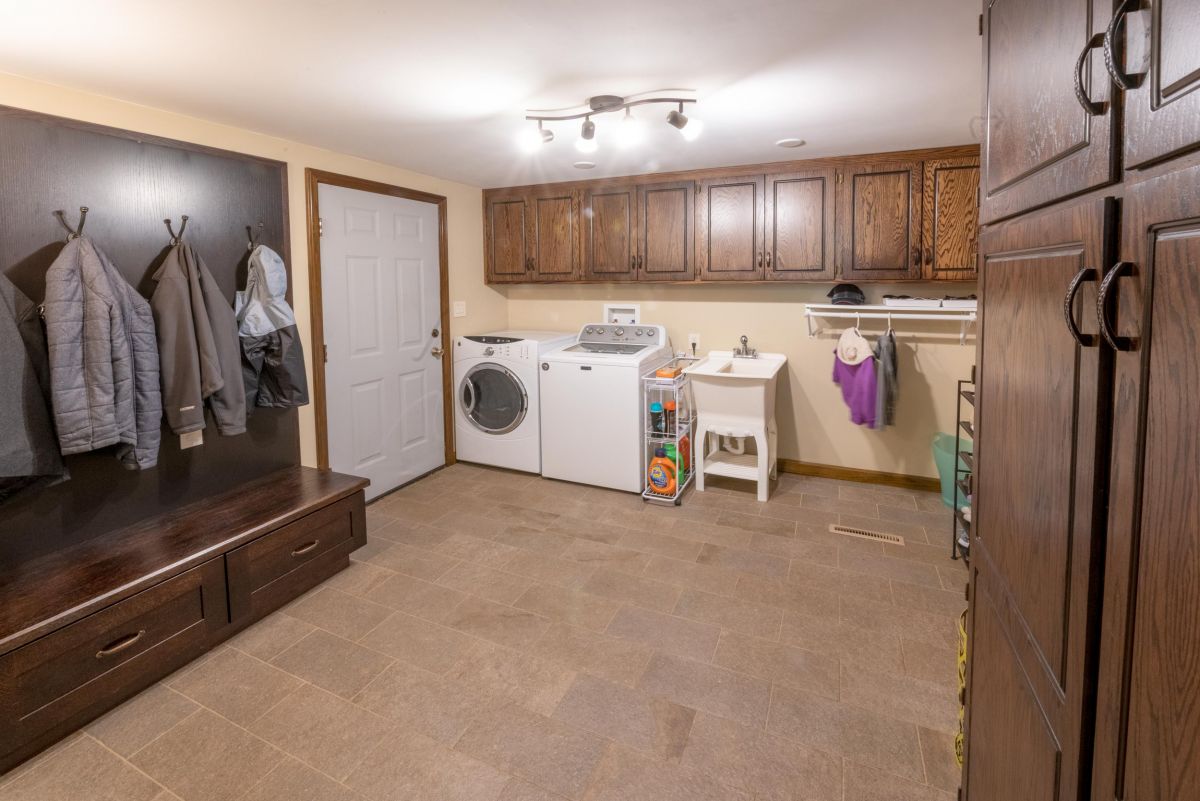
Main Level Laundry / Mudroom -
File Size: 2500px x 1667px

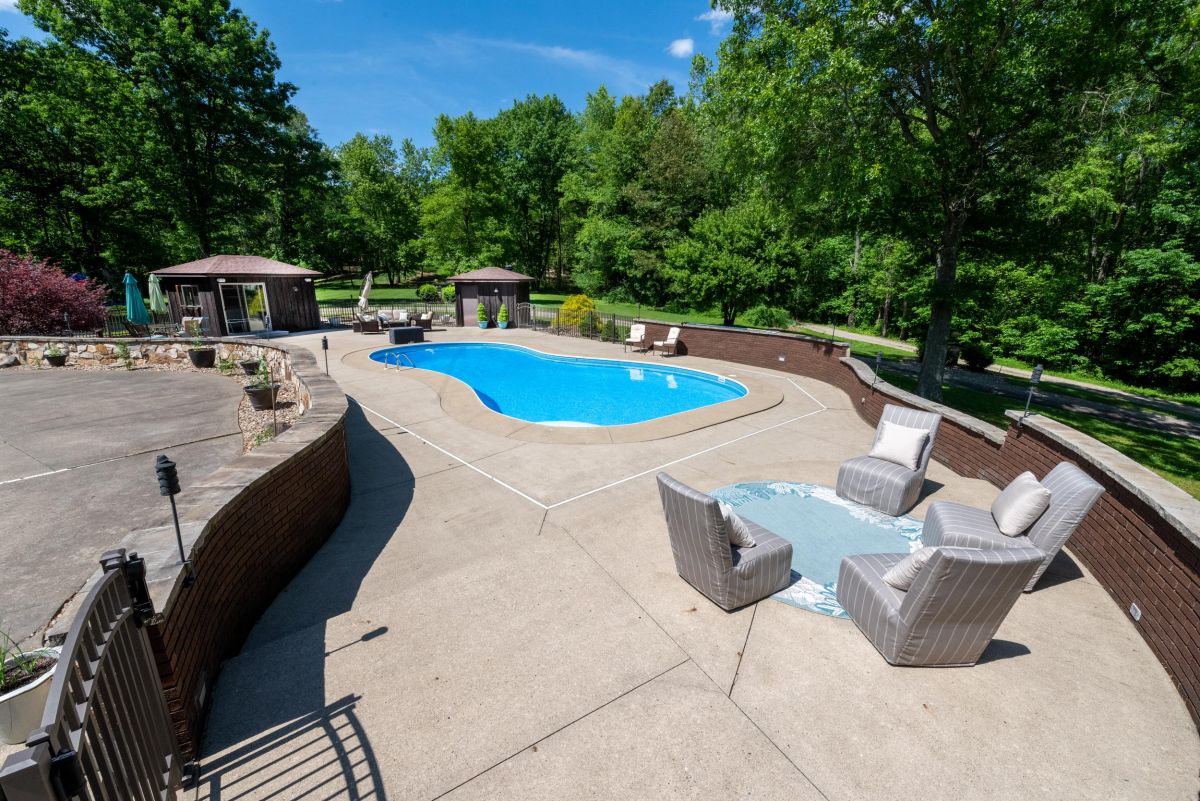
Pool area -
File Size: 2500px x 1667px

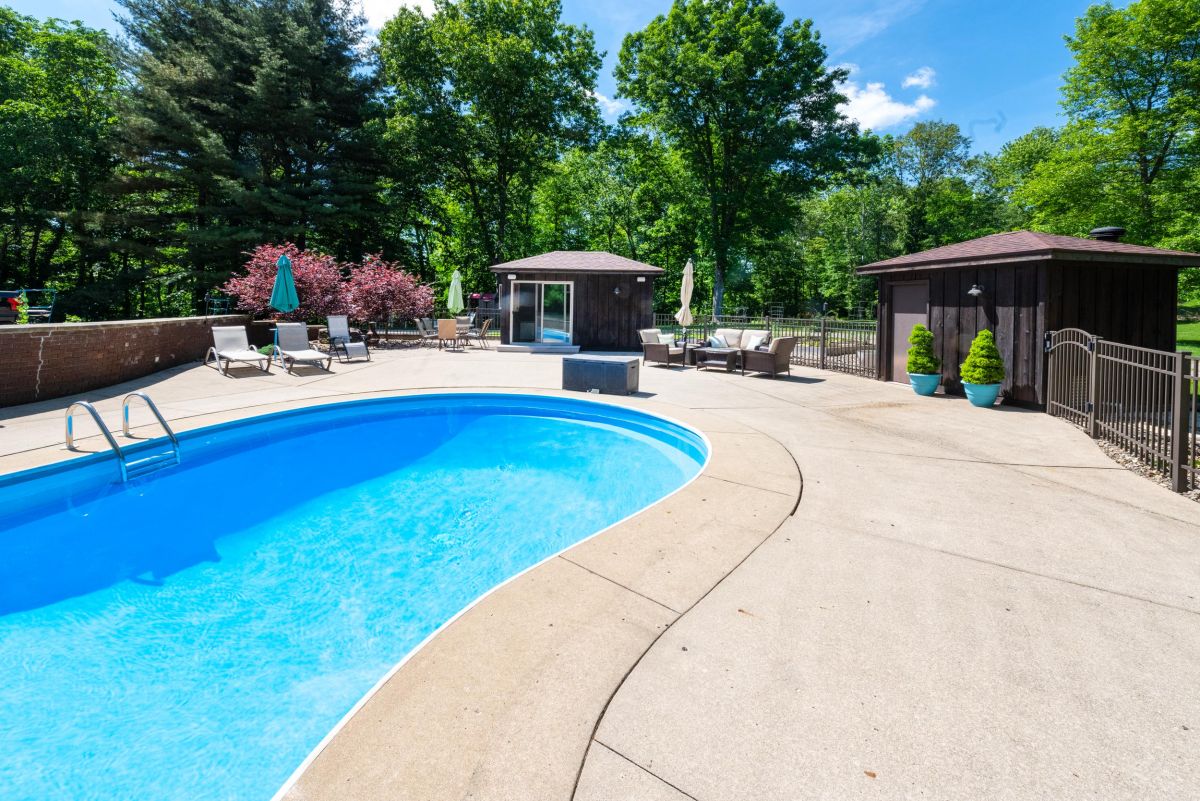
Pool area Showing Pool House end -
File Size: 2500px x 1667px

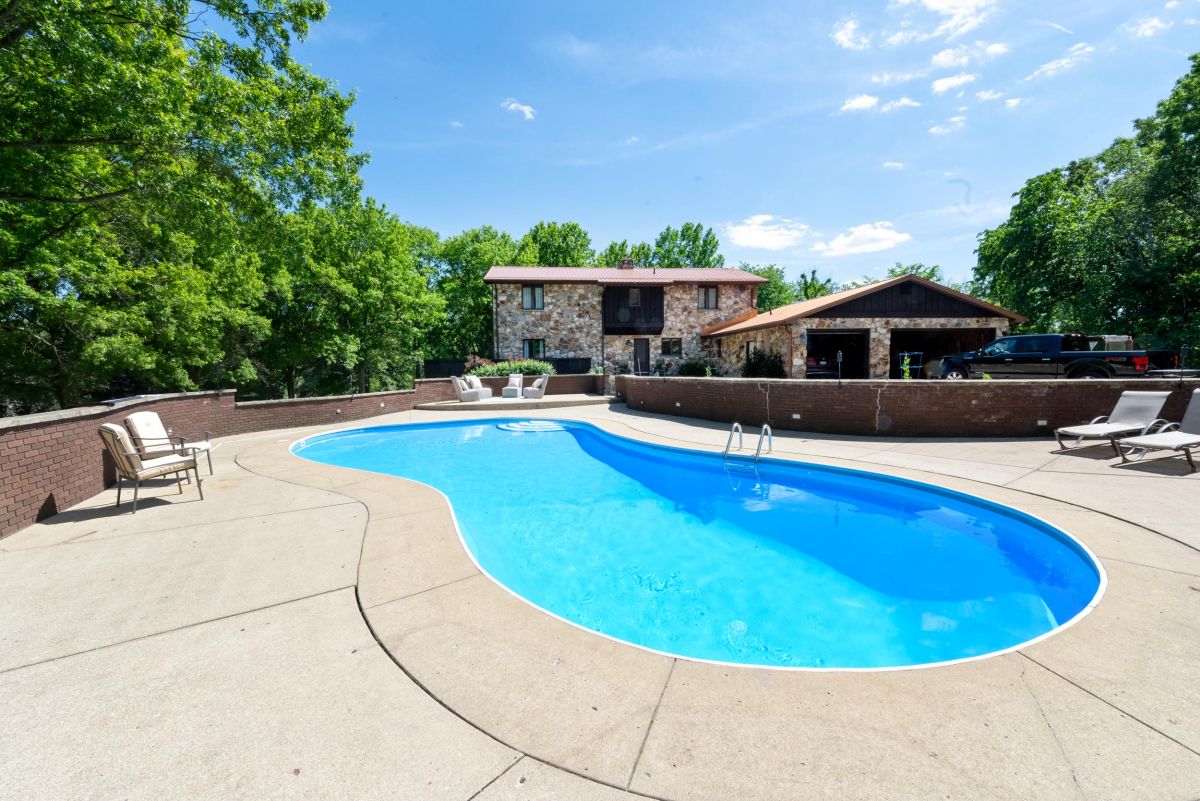
Pool Area -
File Size: 2500px x 1667px

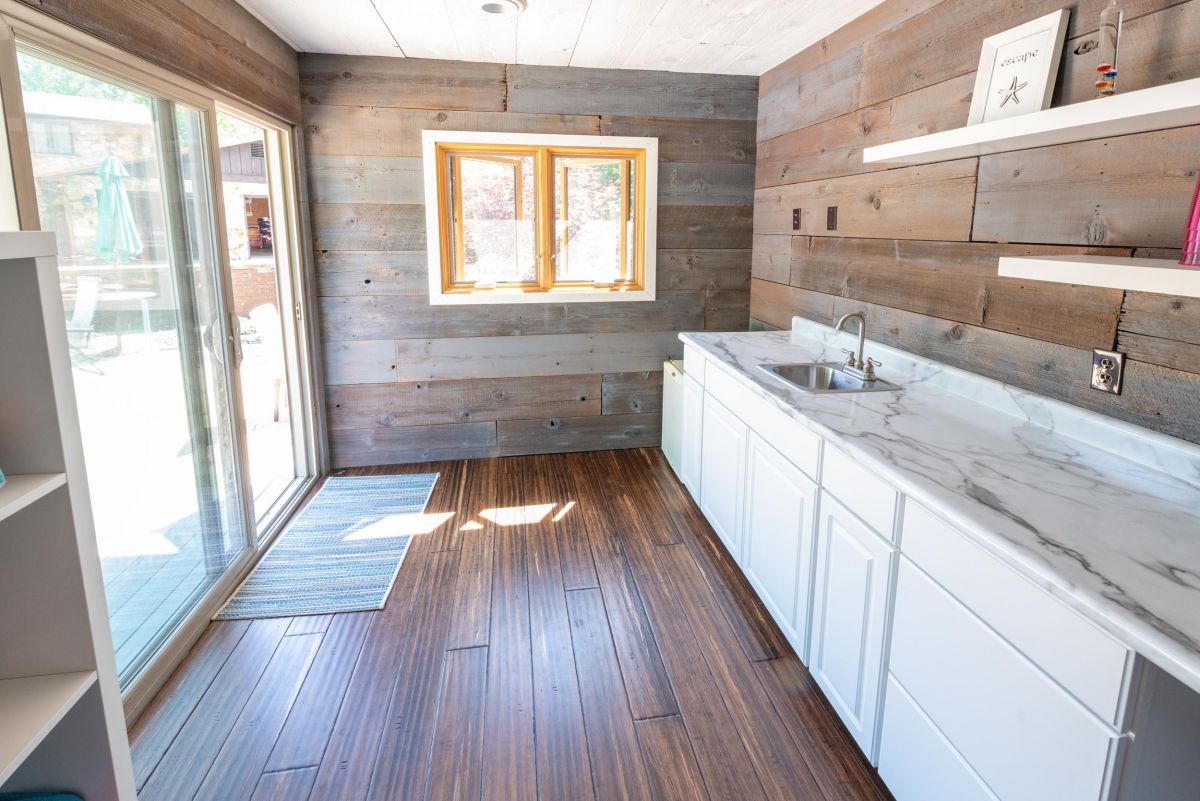
Pool House -
File Size: 2500px x 1667px

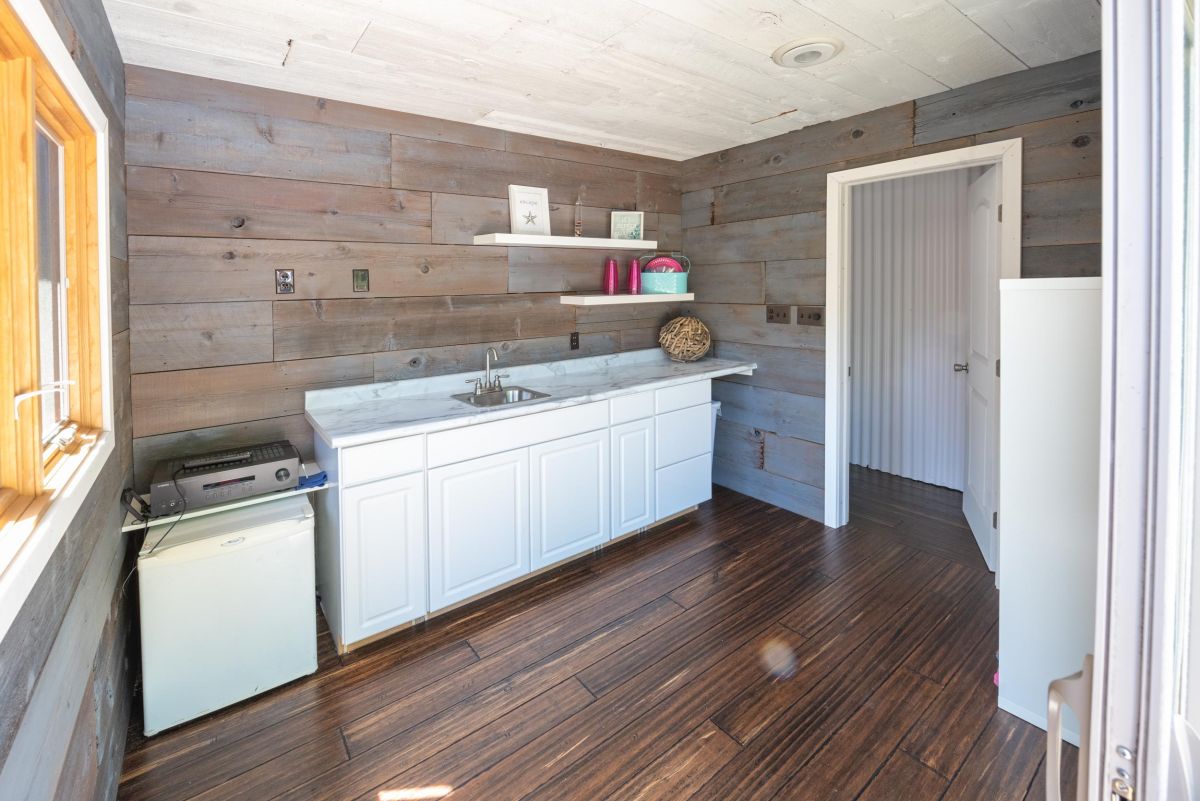
Pool House -
File Size: 2500px x 1667px

Separate MIL Apartment
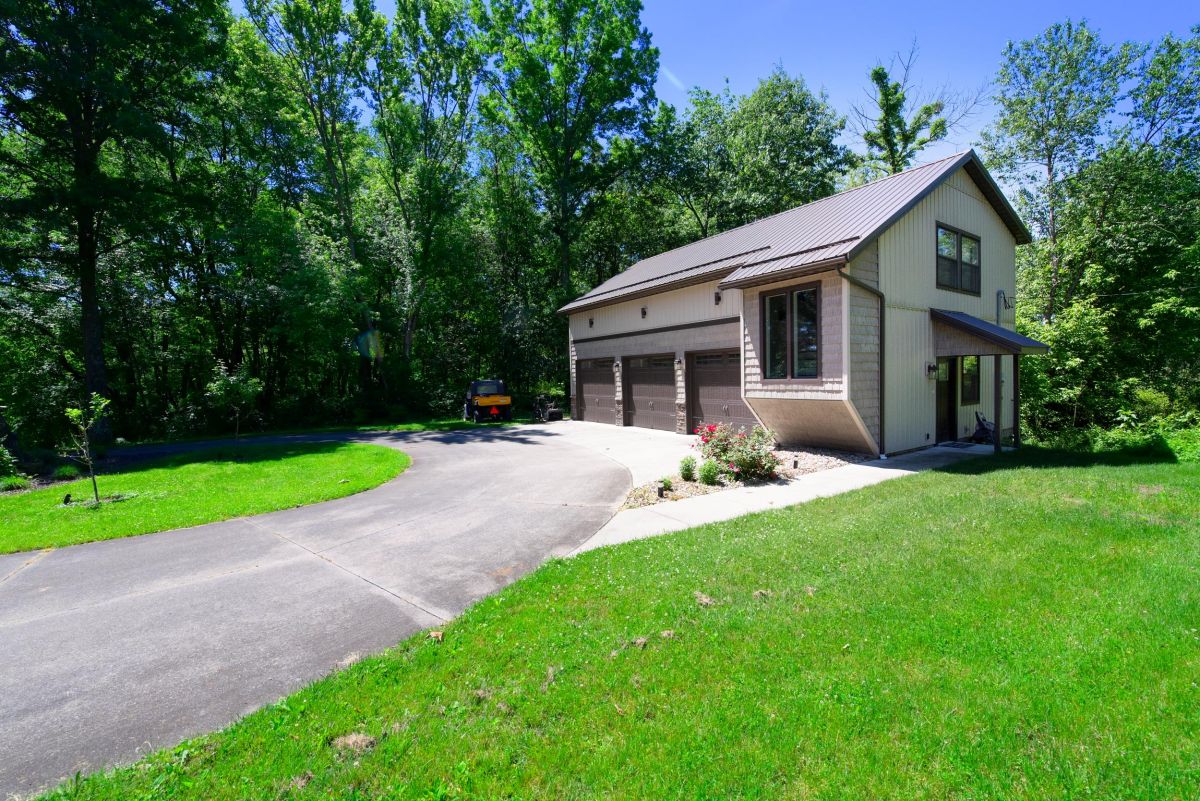
Separate M-I-L Apartment and 3 Car Garage
File Size: 2500px x 1667px
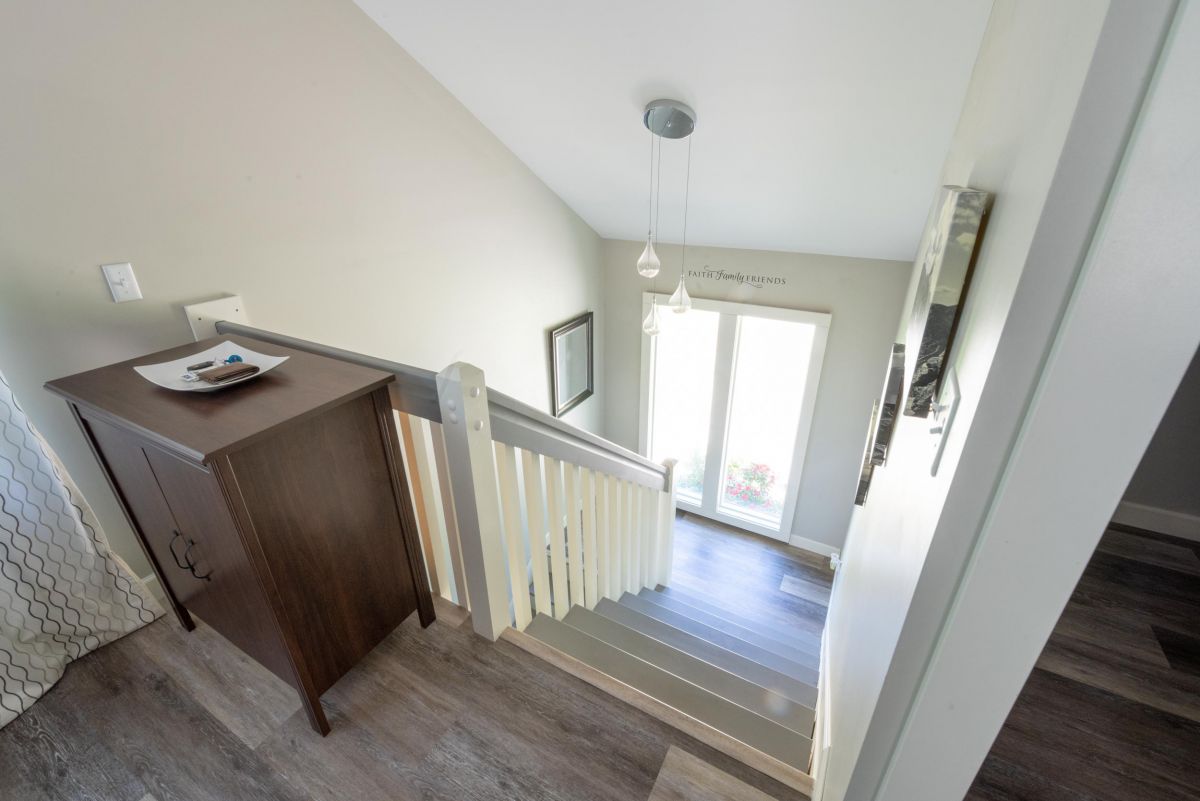
Apartment Entrance Stairway
File Size: 2500px x 1667px
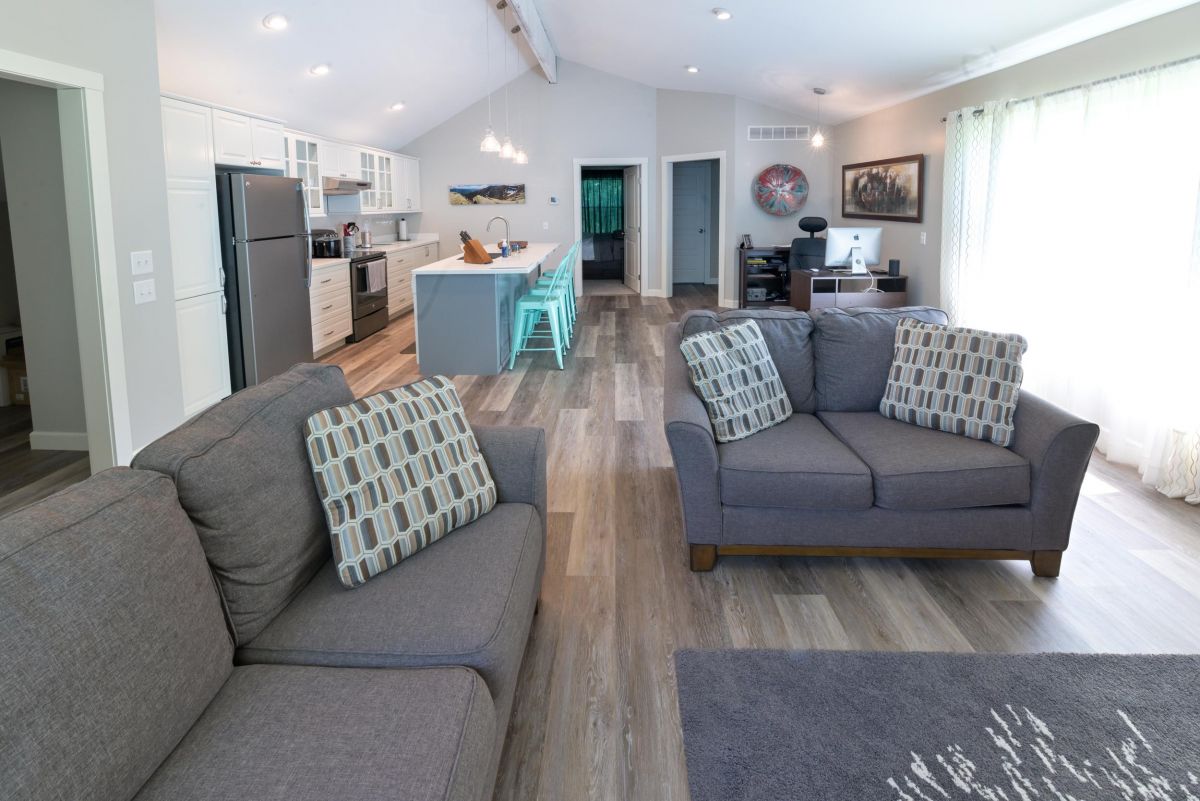
Apartment Great Room
File Size: 2500px x 1667px
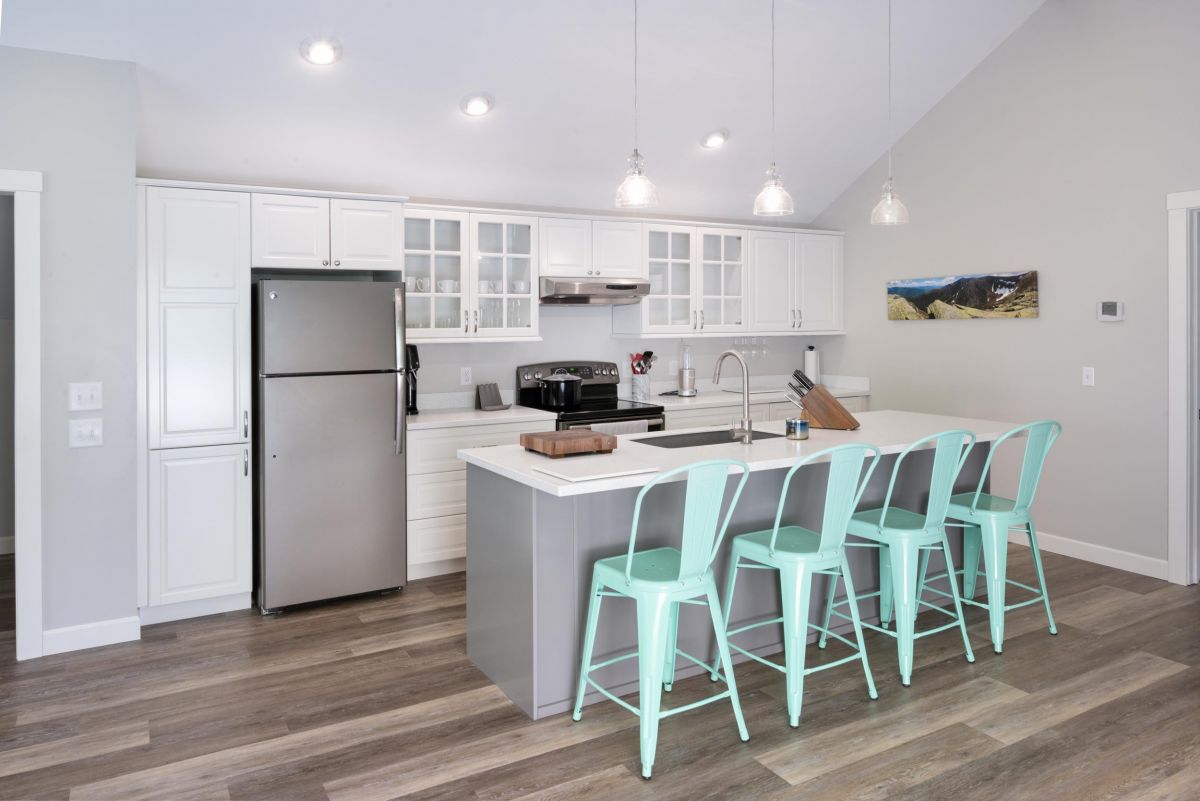
Apartment Kitchen
File Size: 2500px x 1667px
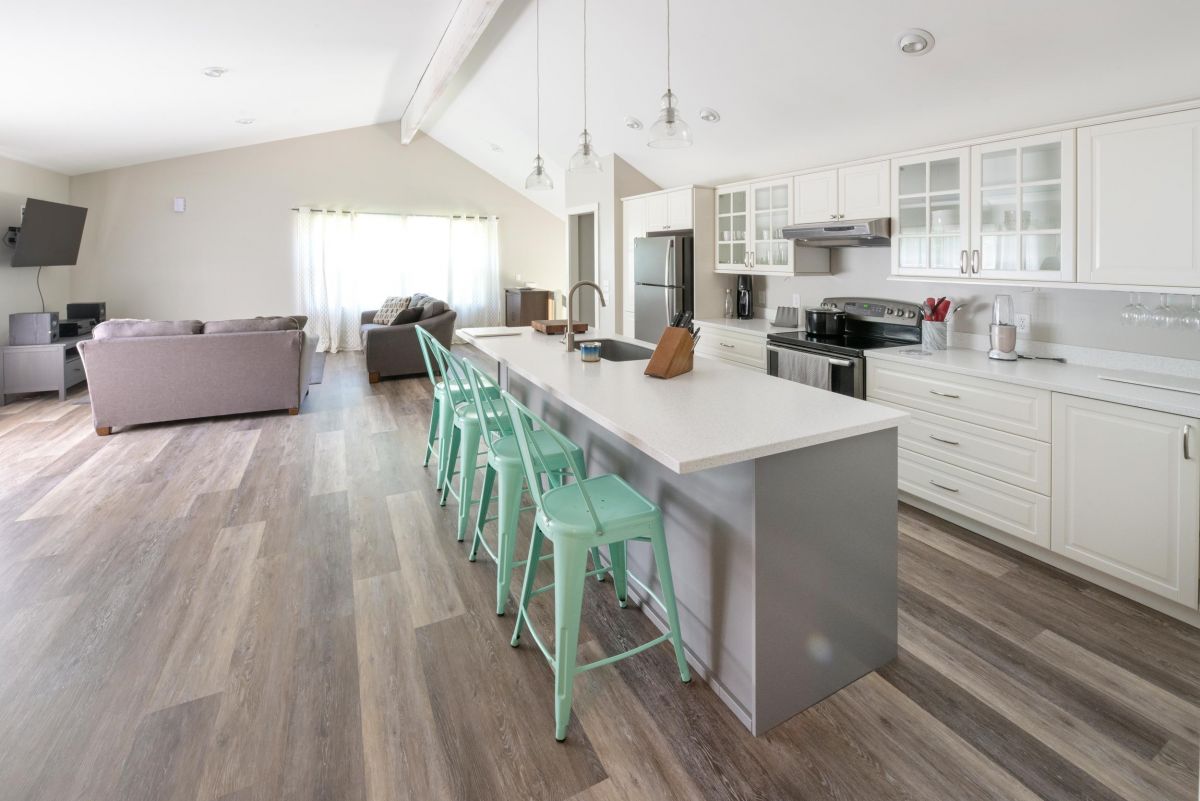
Apartment Kitchen
File Size: 2500px x 1667px
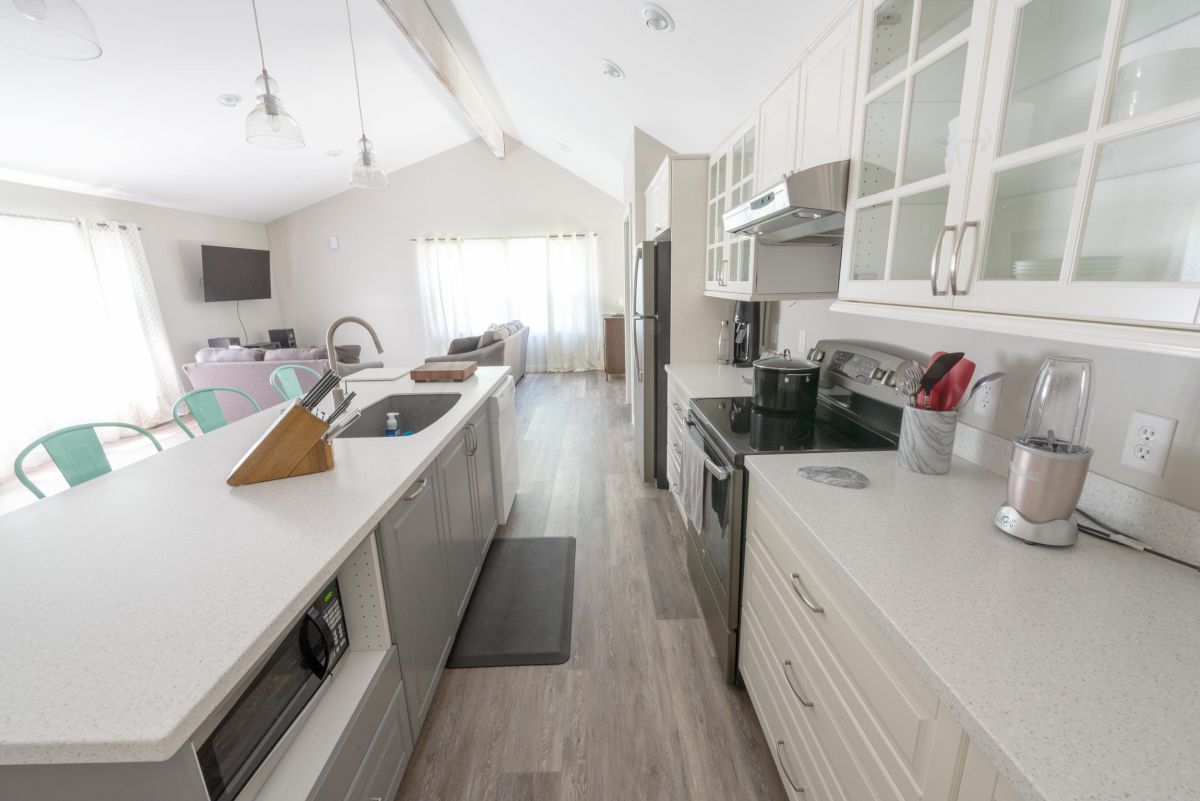
Apartment Kitchen
File Size: 2500px x 1667px
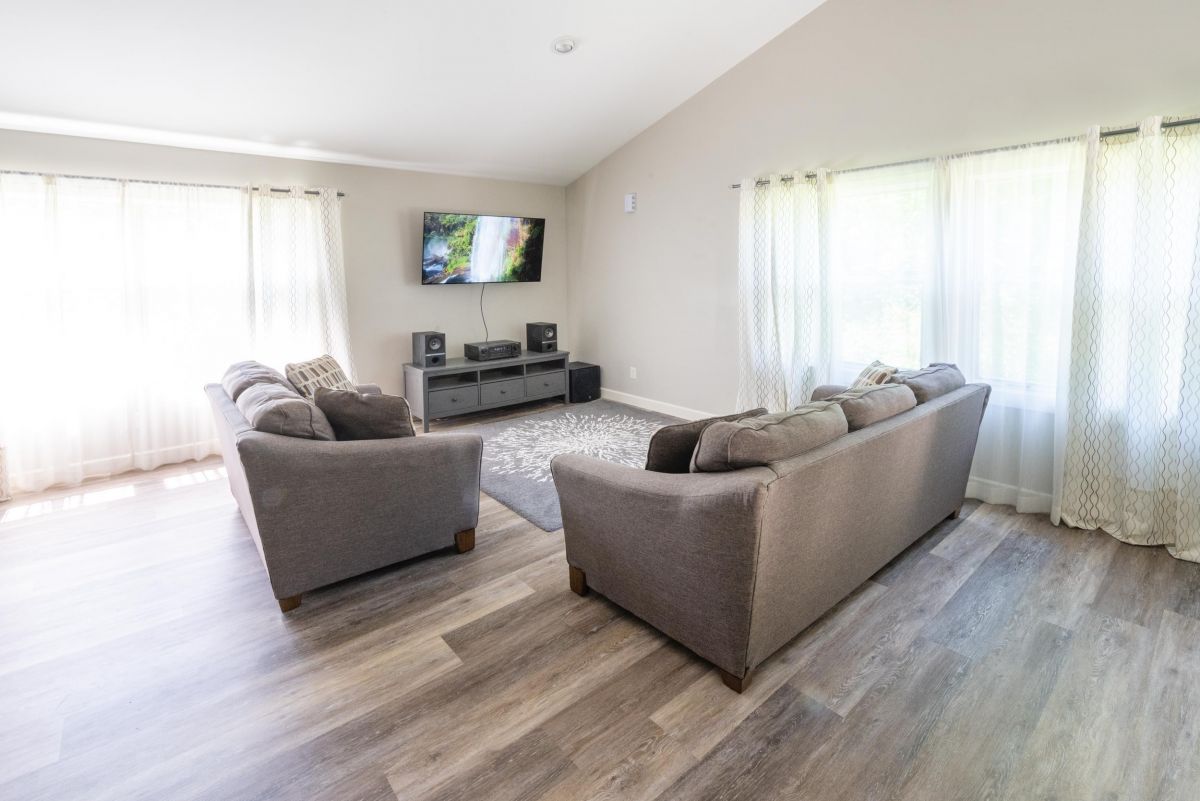
Apartment Great Room - Living Area
File Size: 2500px x 1667px
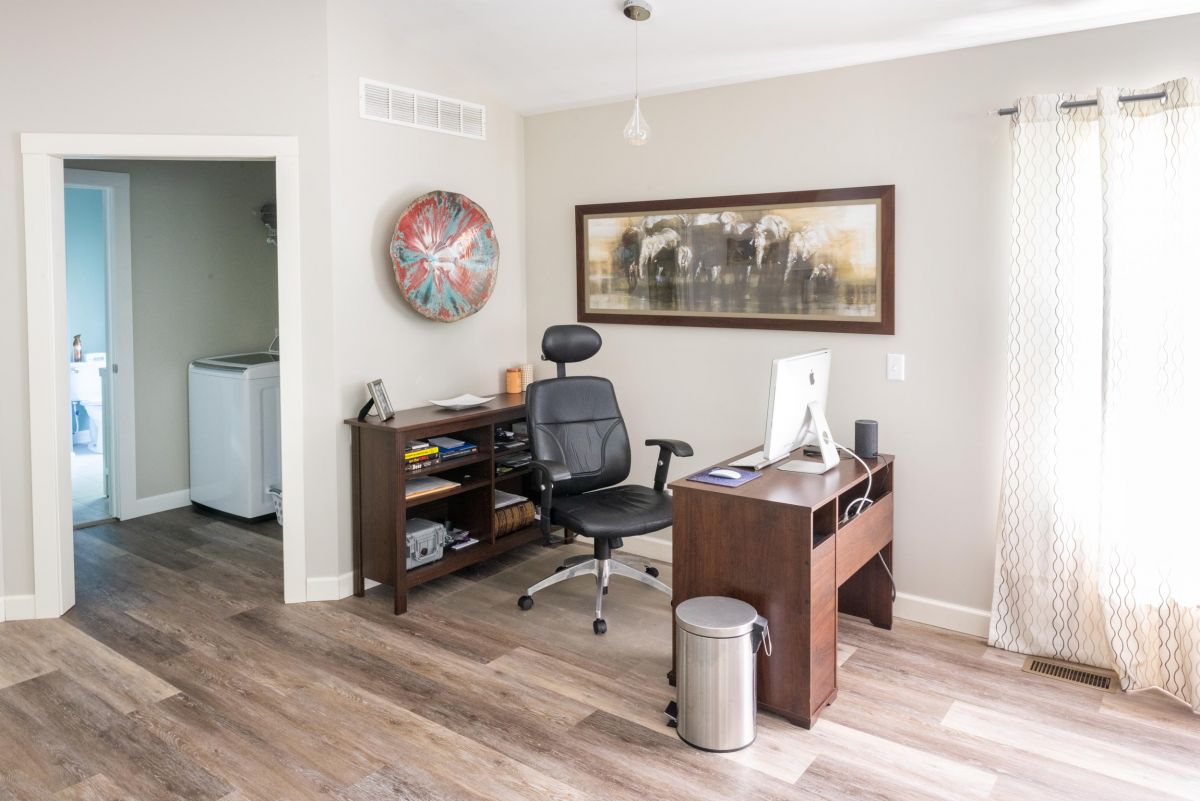
Apartment Great Room - Office/Dining Area
File Size: 2500px x 1667px
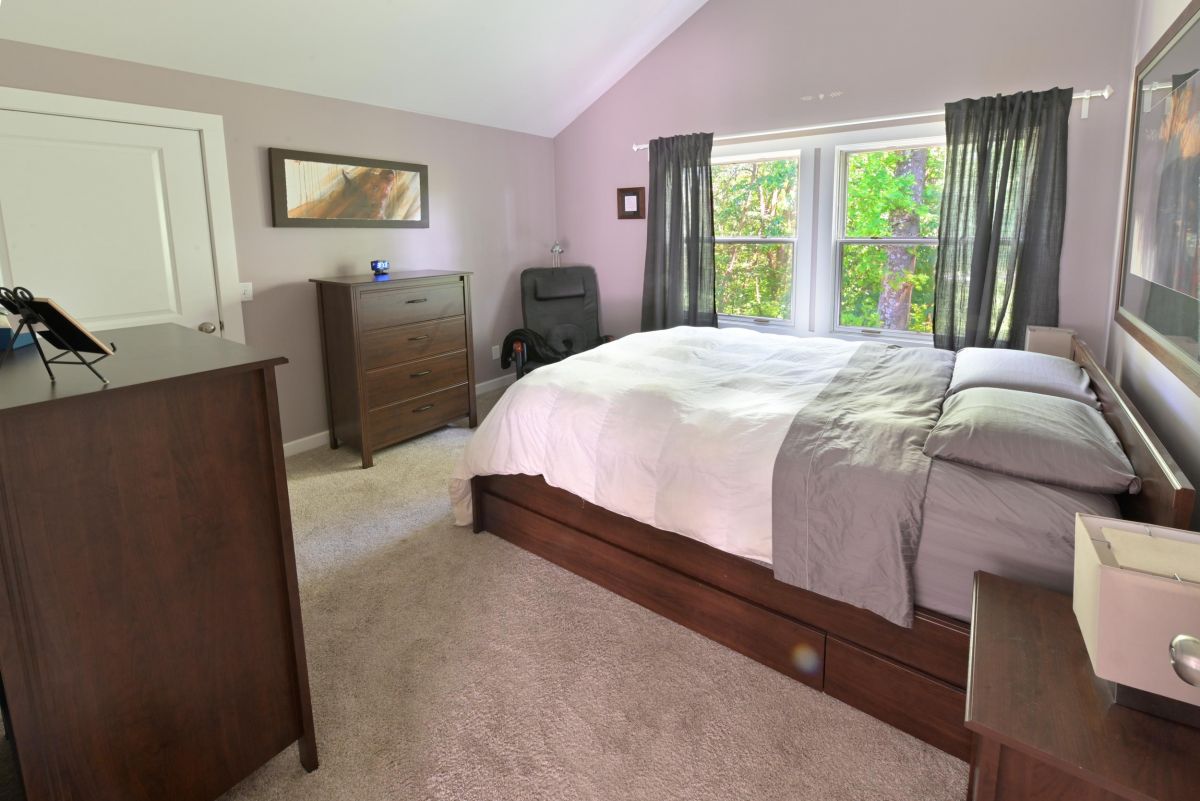
Apartment Bedroom
File Size: 2500px x 1667px
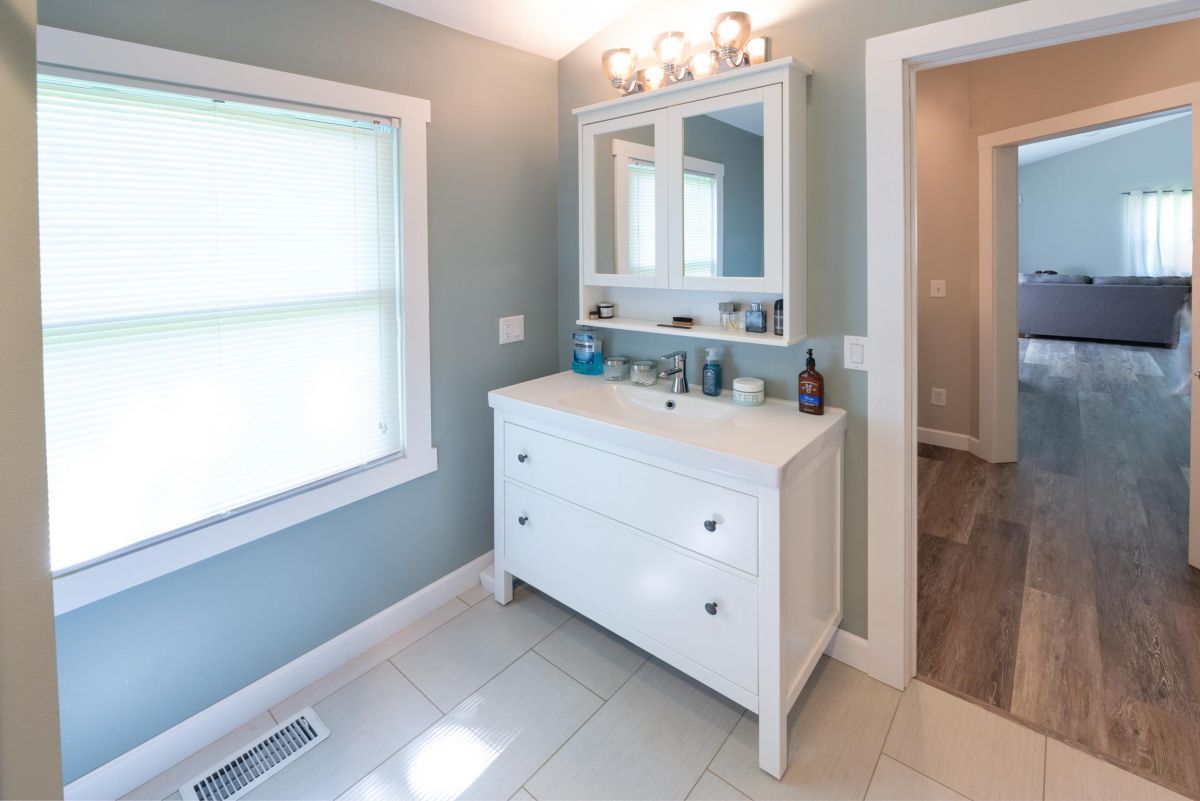
Apartment Bathroom
File Size: 2500px x 1667px
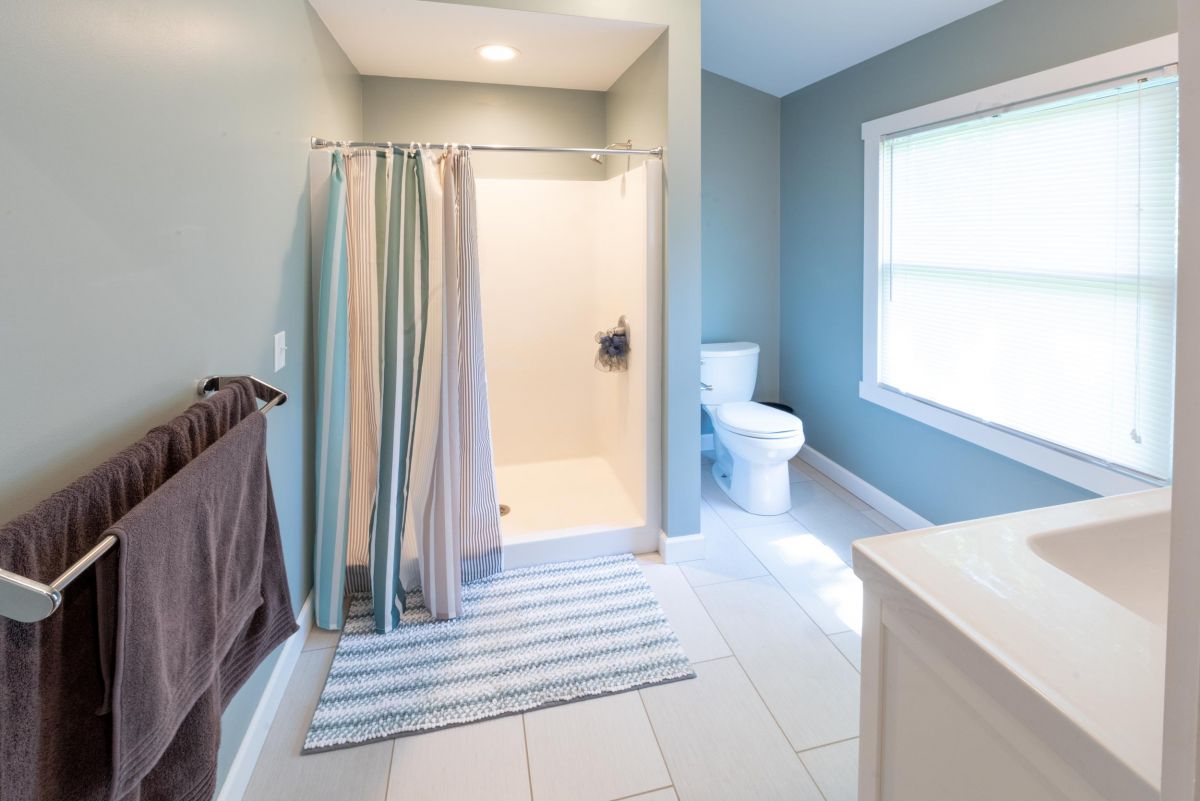
Apartment Bathroom
File Size: 2500px x 1667px
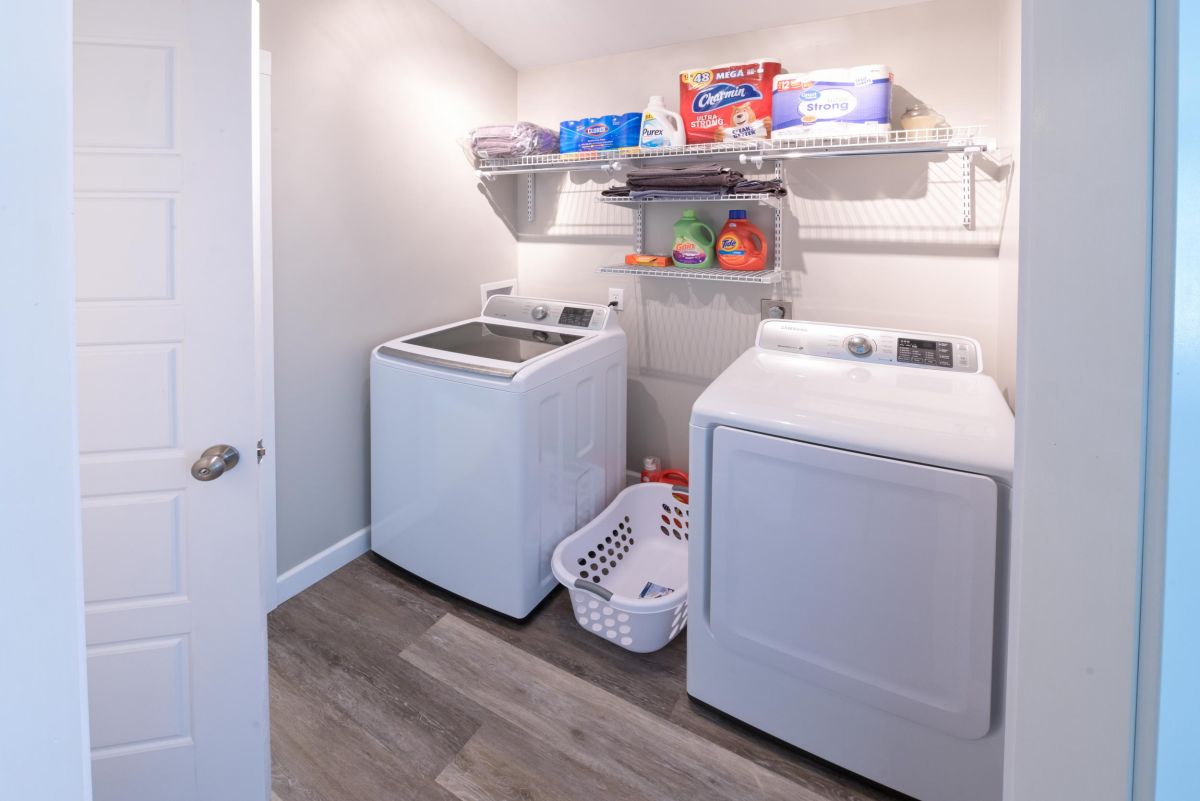
Apartment Laundry
File Size: 2500px x 1667px
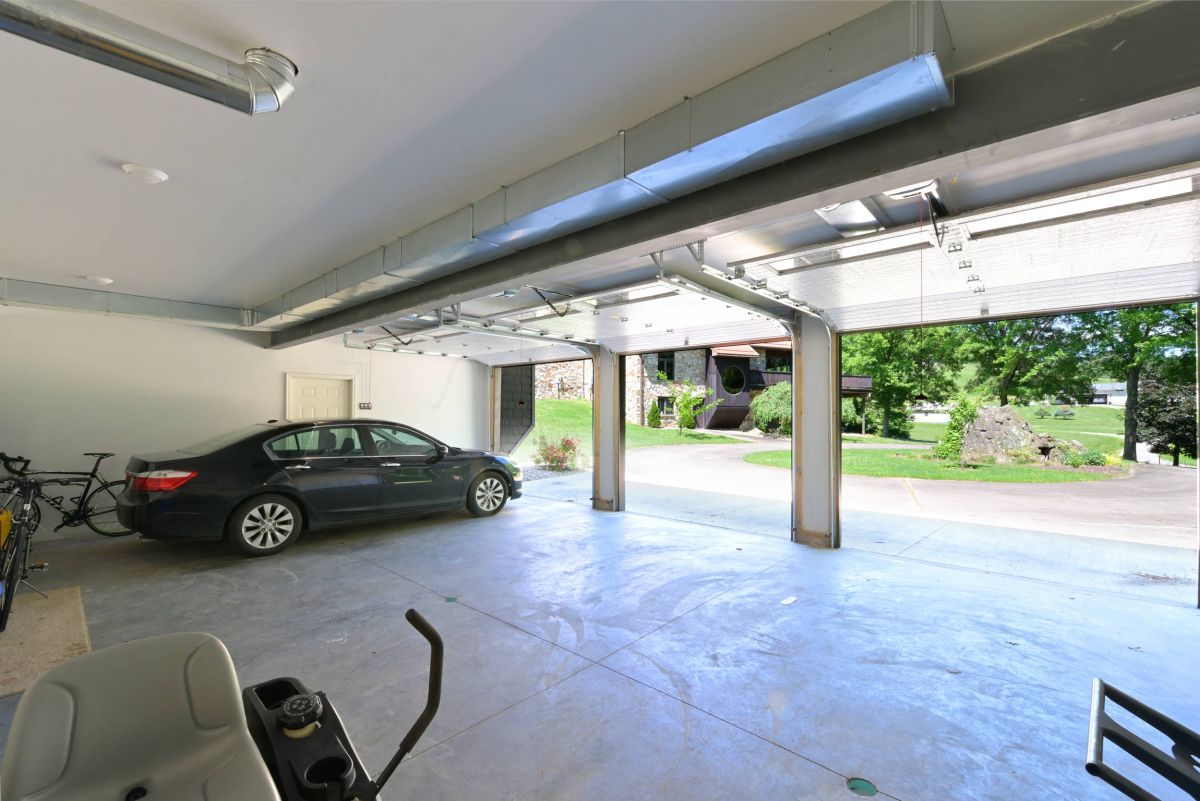
Apartment Garage
File Size: 2500px x 1667px